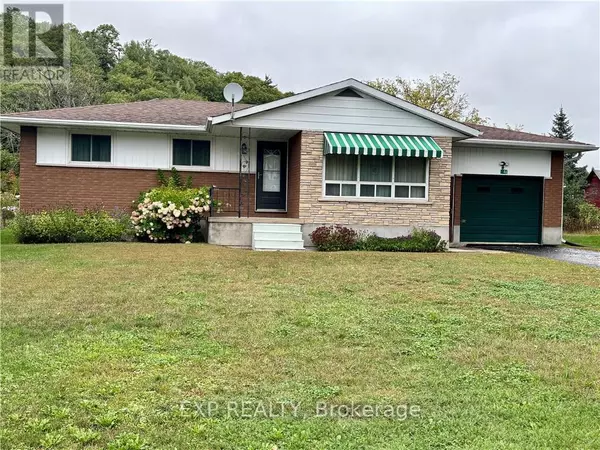46 WILNO STREET Madawaska Valley, ON K0J1B0
3 Beds
2 Baths
UPDATED:
Key Details
Property Type Single Family Home
Sub Type Freehold
Listing Status Active
Purchase Type For Sale
Subdivision 570 - Madawaska Valley
MLS® Listing ID X9520728
Style Bungalow
Bedrooms 3
Originating Board Renfrew County Real Estate Board
Property Description
Location
Province ON
Rooms
Extra Room 1 Basement 2.33 m X 1.7 m Bathroom
Extra Room 2 Basement 2.38 m X 1.11 m Other
Extra Room 3 Basement 2.97 m X 7.62 m Laundry room
Extra Room 4 Basement 2.97 m X 1.52 m Utility room
Extra Room 5 Basement 3.6 m X 5.18 m Family room
Extra Room 6 Basement 7.16 m X 3.93 m Recreational, Games room
Interior
Heating Forced air
Cooling Central air conditioning
Exterior
Parking Features Yes
View Y/N No
Total Parking Spaces 4
Private Pool No
Building
Story 1
Sewer Sanitary sewer
Architectural Style Bungalow
Others
Ownership Freehold






