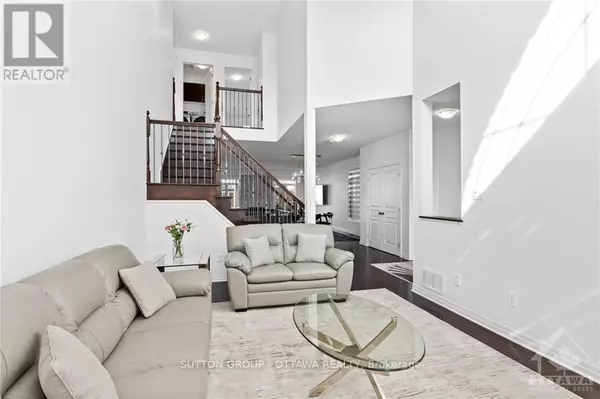408 GOLDEN SPRINGS DRIVE Ottawa, ON K4M0B9
4 Beds
4 Baths
UPDATED:
Key Details
Property Type Single Family Home
Sub Type Freehold
Listing Status Active
Purchase Type For Sale
Subdivision 2602 - Riverside South/Gloucester Glen
MLS® Listing ID X9523998
Bedrooms 4
Originating Board Ottawa Real Estate Board
Property Description
Location
Province ON
Rooms
Extra Room 1 Second level 2.79 m X 1.54 m Other
Extra Room 2 Second level 5.1 m X 3.35 m Bedroom
Extra Room 3 Second level 3.91 m X 3.04 m Bedroom
Extra Room 4 Second level 4.69 m X 3.35 m Bedroom
Extra Room 5 Second level 4.57 m X 3.98 m Primary Bedroom
Extra Room 6 Basement 10.69 m X 3.65 m Recreational, Games room
Interior
Heating Forced air
Cooling Central air conditioning
Exterior
Parking Features Yes
Fence Fenced yard
View Y/N No
Total Parking Spaces 6
Private Pool No
Building
Story 2
Sewer Sanitary sewer
Others
Ownership Freehold






