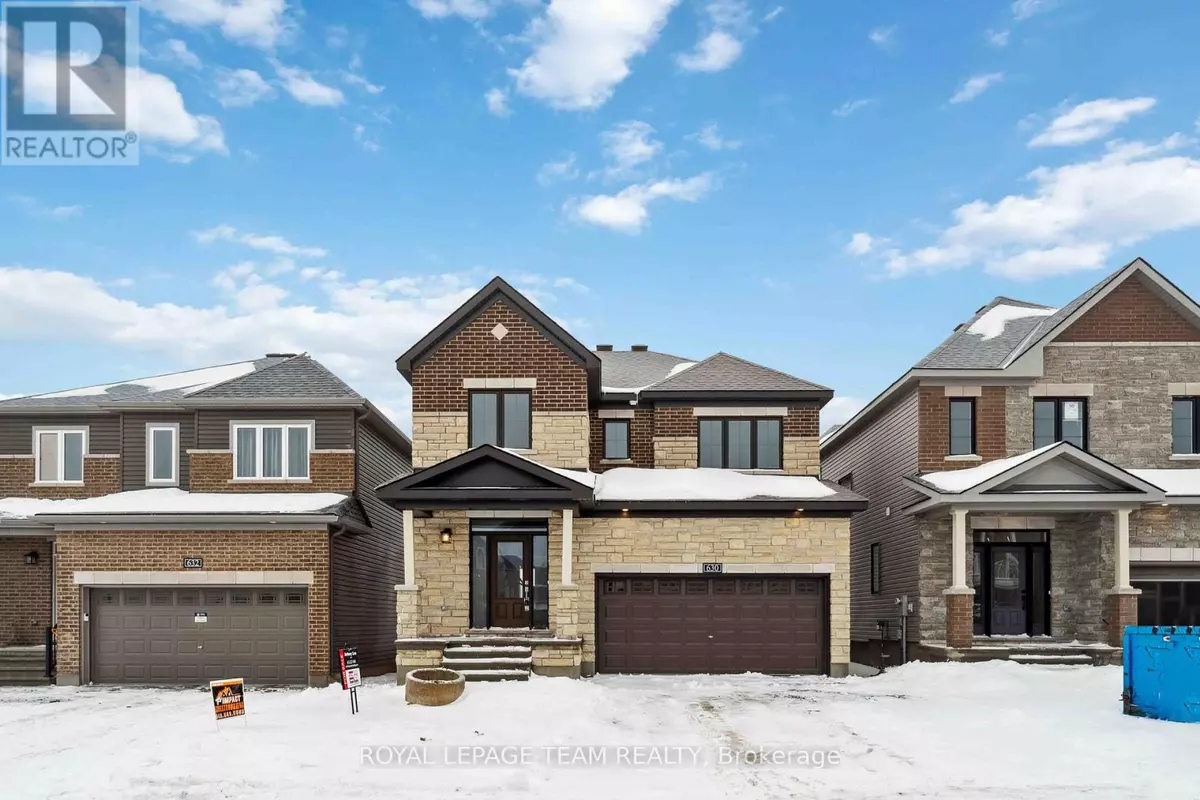630 INVER LANE Ottawa, ON K2J7C4
4 Beds
3 Baths
OPEN HOUSE
Sat Jan 18, 2:00pm - 4:00pm
Sun Jan 19, 2:00pm - 4:00pm
UPDATED:
Key Details
Property Type Single Family Home
Sub Type Freehold
Listing Status Active
Purchase Type For Sale
Subdivision 7711 - Barrhaven - Half Moon Bay
MLS® Listing ID X9515911
Bedrooms 4
Half Baths 1
Originating Board Ottawa Real Estate Board
Property Description
Location
Province ON
Rooms
Extra Room 1 Second level 5.18 m X 3.81 m Primary Bedroom
Extra Room 2 Second level 3.5 m X 3.35 m Bedroom
Extra Room 3 Second level 3.35 m X 2.99 m Bedroom
Extra Room 4 Second level 3.55 m X 3.3 m Bedroom
Extra Room 5 Second level 2.87 m X 1.47 m Loft
Extra Room 6 Basement 8.22 m X 8.83 m Recreational, Games room
Interior
Heating Forced air
Cooling Central air conditioning
Exterior
Parking Features Yes
View Y/N No
Total Parking Spaces 4
Private Pool No
Building
Story 2
Sewer Sanitary sewer
Others
Ownership Freehold






