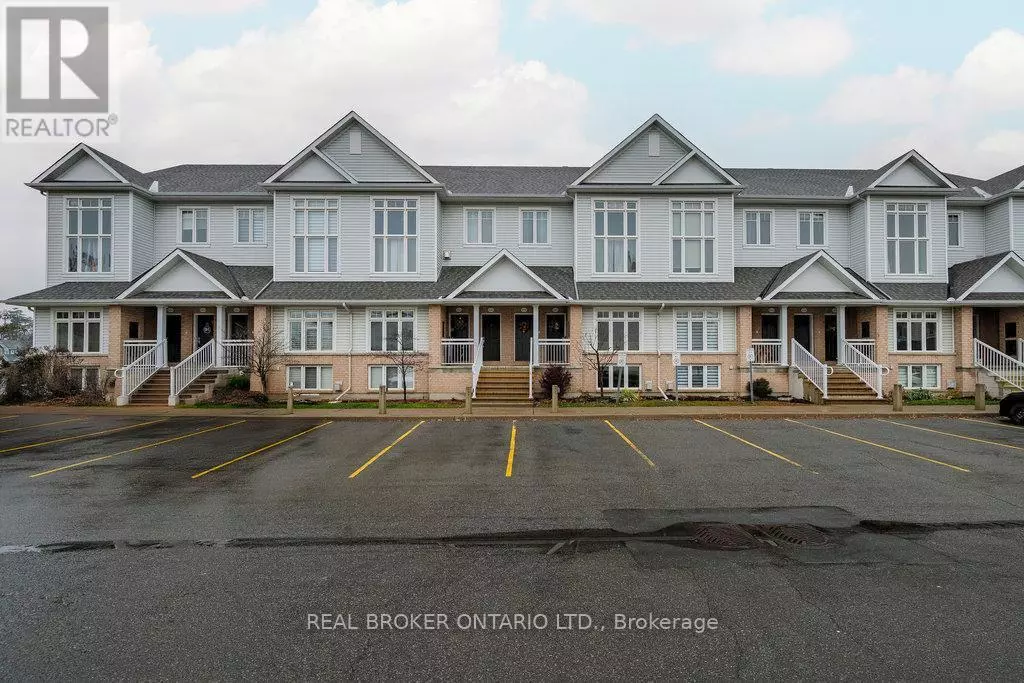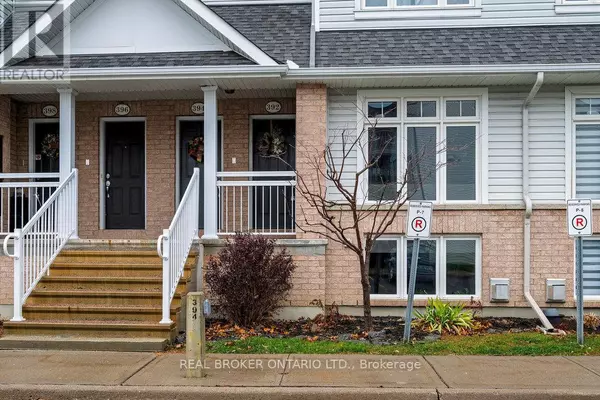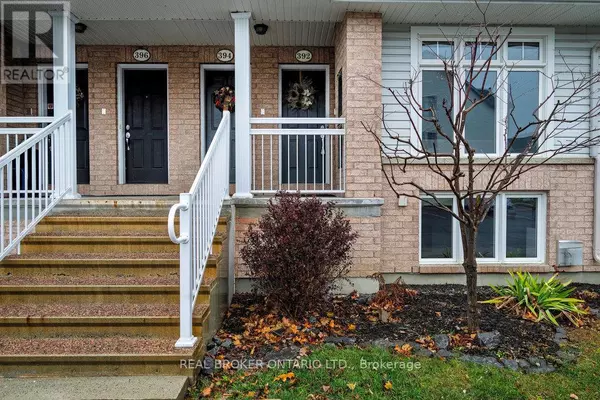392 GALSTON PRIVATE Ottawa, ON K1W0G3
2 Beds
2 Baths
1,199 SqFt
UPDATED:
Key Details
Property Type Townhouse
Sub Type Townhouse
Listing Status Active
Purchase Type For Sale
Square Footage 1,199 sqft
Price per Sqft $358
Subdivision 2013 - Mer Bleue/Bradley Estates/Anderson Park
MLS® Listing ID X11821261
Bedrooms 2
Half Baths 1
Condo Fees $392/mo
Originating Board Ottawa Real Estate Board
Property Description
Location
Province ON
Rooms
Extra Room 1 Lower level 4.14 m X 3.12 m Family room
Extra Room 2 Lower level 2.99 m X 1.58 m Utility room
Extra Room 3 Lower level 4.65 m X 2.97 m Primary Bedroom
Extra Room 4 Lower level 1.45 m X 1.29 m Other
Extra Room 5 Lower level 2.97 m X 2.89 m Bathroom
Extra Room 6 Lower level 3.49 m X 2.68 m Bedroom
Interior
Heating Forced air
Cooling Central air conditioning
Fireplaces Number 1
Exterior
Parking Features No
Community Features Pet Restrictions
View Y/N No
Total Parking Spaces 1
Private Pool No
Building
Lot Description Landscaped
Others
Ownership Condominium/Strata






