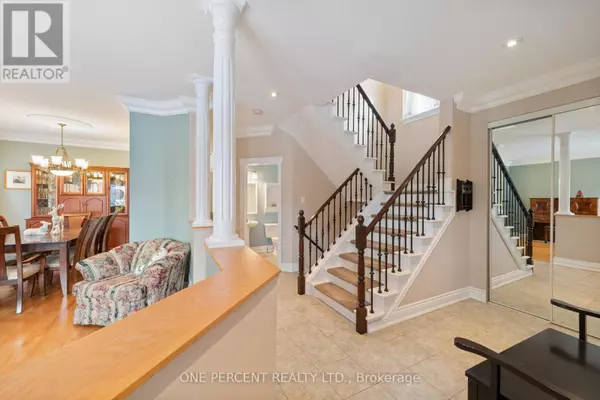4157 CANYON WALK DRIVE Ottawa, ON K1V1R2
5 Beds
4 Baths
1,999 SqFt
UPDATED:
Key Details
Property Type Single Family Home
Sub Type Freehold
Listing Status Active
Purchase Type For Sale
Square Footage 1,999 sqft
Price per Sqft $450
Subdivision 2602 - Riverside South/Gloucester Glen
MLS® Listing ID X11892162
Bedrooms 5
Half Baths 1
Originating Board Ottawa Real Estate Board
Property Description
Location
Province ON
Rooms
Extra Room 1 Second level 5.09 m X 7.54 m Primary Bedroom
Extra Room 2 Second level 4.02 m X 4.21 m Bedroom
Extra Room 3 Second level 3.7 m X 2.89 m Bedroom
Extra Room 4 Second level 3.68 m X 3.04 m Bedroom
Extra Room 5 Basement 3.54 m X 3.15 m Bedroom
Extra Room 6 Basement 3.92 m X 4.58 m Family room
Interior
Heating Forced air
Cooling Central air conditioning
Flooring Hardwood, Tile
Fireplaces Number 1
Exterior
Parking Features Yes
Fence Fenced yard
View Y/N No
Total Parking Spaces 6
Private Pool No
Building
Story 2
Sewer Sanitary sewer
Others
Ownership Freehold






