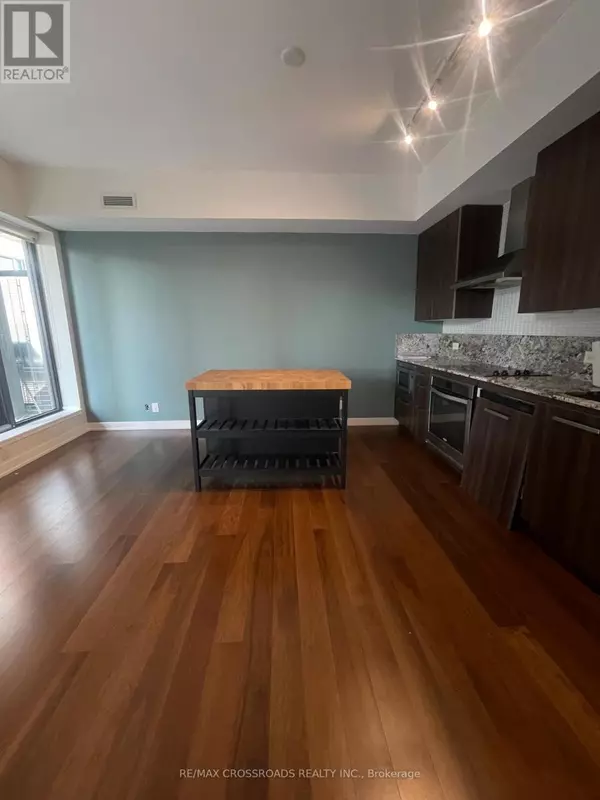REQUEST A TOUR If you would like to see this home without being there in person, select the "Virtual Tour" option and your agent will contact you to discuss available opportunities.
In-PersonVirtual Tour
$ 2,600
Active
15 Beverley ST #505 Toronto (kensington-chinatown), ON M5T0B3
2 Beds
1 Bath
599 SqFt
UPDATED:
Key Details
Property Type Condo
Sub Type Condominium/Strata
Listing Status Active
Purchase Type For Rent
Square Footage 599 sqft
Subdivision Kensington-Chinatown
MLS® Listing ID C11896477
Bedrooms 2
Originating Board Toronto Regional Real Estate Board
Property Description
Award-Winning Boutique Condo! Welcome to a stunning 1-bedroom + den residence boasting one of the best layouts in town! This 622 sqft suite, with an additional 178 sqft terrace, exudes luxury and style at every turn, featuring top-of-the-line finishes and breathtaking floor-to-ceiling, wall-to-wall windows that flood the space with natural light. Perfectly positioned with a 100 Walk Score, this gem is steps away from the Entertainment and Financial Districts, OCAD, U of T, vibrant Queen West shops, eclectic restaurants, and iconic Toronto landmarks like Much Music. And with TTC right outside your door, the whole city is within reach! Amenities? This building has it all! Enjoy a show-stopping rooftop pool and terrace with spectacular views, ideal for relaxing or entertaining. Plus, Grange Park is just moments away for a perfect city escape. Locker included. Seize the chance to own a piece of one of Toronto's most coveted addresses! **** EXTRAS **** Integrated Appliances: Stove, Fridge, Dishwasher, Microwave, Washer/Dryer, Glass Shower Door Locker Included. (id:24570)
Location
Province ON
Rooms
Extra Room 1 Main level 4.94 m X 3.99 m Living room
Extra Room 2 Main level 4.94 m X 3.99 m Dining room
Extra Room 3 Main level 3.17 m X 2.78 m Primary Bedroom
Extra Room 4 Main level 3.08 m X 2.01 m Den
Interior
Heating Forced air
Cooling Central air conditioning
Flooring Laminate
Exterior
Parking Features Yes
Community Features Pets not Allowed
View Y/N No
Private Pool No
Others
Ownership Condominium/Strata
Acceptable Financing Monthly
Listing Terms Monthly






