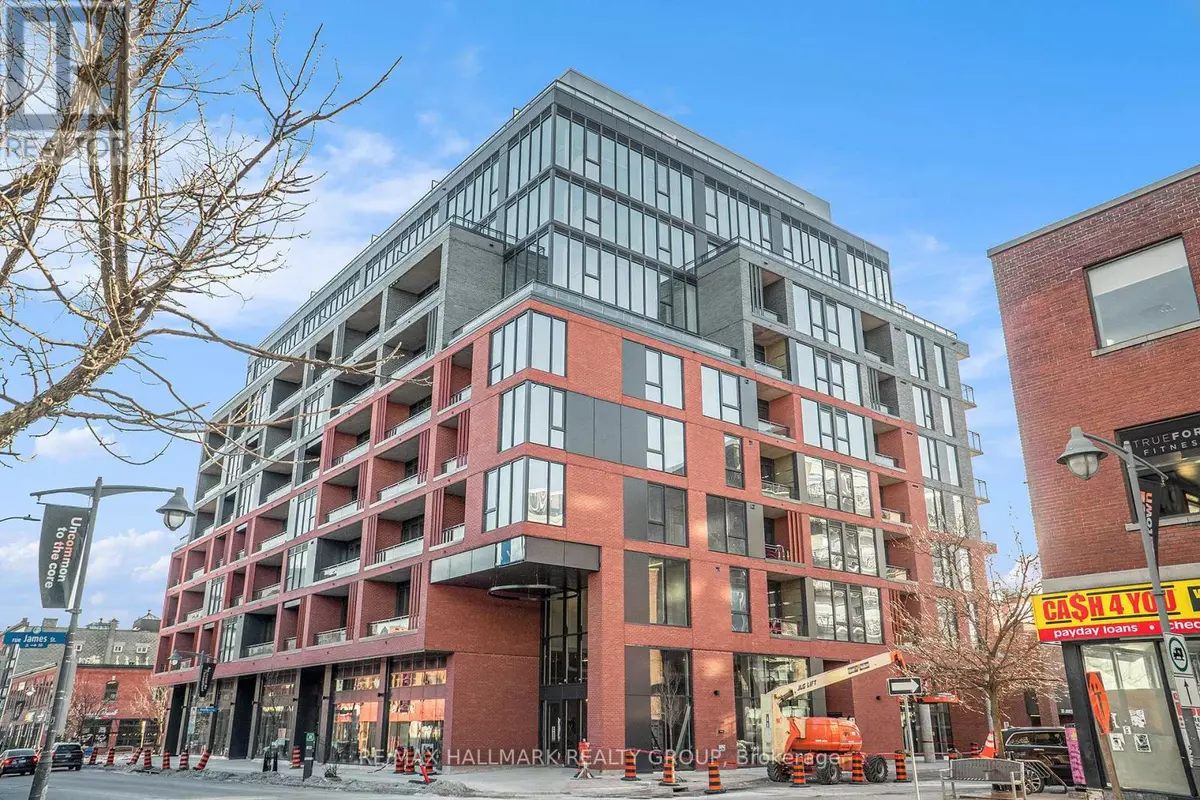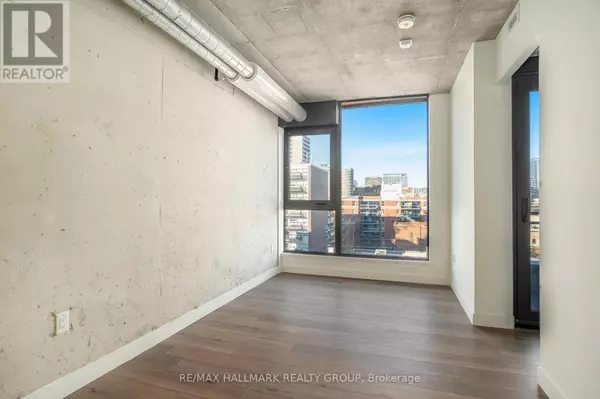REQUEST A TOUR If you would like to see this home without being there in person, select the "Virtual Tour" option and your agent will contact you to discuss available opportunities.
In-PersonVirtual Tour
$ 2,100
Active
10 James ST #604 Ottawa, ON K2P1Y5
1 Bed
1 Bath
499 SqFt
UPDATED:
Key Details
Property Type Condo
Sub Type Condominium/Strata
Listing Status Active
Purchase Type For Rent
Square Footage 499 sqft
Subdivision 4103 - Ottawa Centre
MLS® Listing ID X11902170
Bedrooms 1
Originating Board Ottawa Real Estate Board
Property Description
Step into this modern, loft-inspired TRUE ONE-BEDROOM condo in the brand-new James House, perfectly situated at the bustling corner of Bank St and James St. High ceilings and exposed concrete walls give the space a chic, industrial vibe, complemented by floor-to-ceiling windows that flood the open-concept living area with natural light. With its east-facing orientation, this unit invites plenty of natural light throughout the day. The sleek kitchen features modern appliances, while the private balcony offers stunning views of Ottawa's skyline- a perfect retreat to relax or entertain. Located just steps away from public transit, restaurants, shops, and cultural attractions, this unit provides unmatched convenience. Residents of James House enjoy access to a fitness center and a rooftop pool and terrace will be coming soon, promising even more future amenities. Experience the ultimate in stylish city living. HEAT, WATER AND HIGH-SPEED INTERNET ARE ALL INCLUDED IN THE RENT! Street parking may be available through the city by permit, typically around $750/year - tenants to complete their own due diligence. Schedule your showing today! (id:24570)
Location
Province ON
Rooms
Extra Room 1 Main level 3.15 m X 2.84 m Bedroom
Extra Room 2 Main level 2.41 m X 1.75 m Bathroom
Extra Room 3 Main level 3.17 m X 2.67 m Kitchen
Extra Room 4 Main level 4.67 m X 2.86 m Living room
Interior
Heating Forced air
Cooling Central air conditioning
Exterior
Parking Features No
Community Features Pet Restrictions
View Y/N No
Private Pool No
Others
Ownership Condominium/Strata
Acceptable Financing Monthly
Listing Terms Monthly






