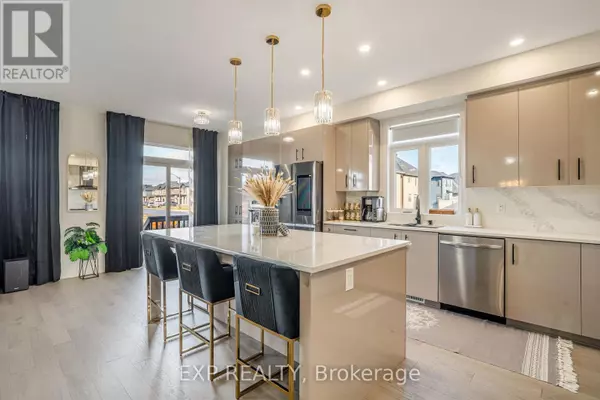900 DUXBURY LANE Ottawa, ON K4M0M3
5 Beds
4 Baths
3,499 SqFt
UPDATED:
Key Details
Property Type Single Family Home
Sub Type Freehold
Listing Status Active
Purchase Type For Sale
Square Footage 3,499 sqft
Price per Sqft $392
Subdivision 2602 - Riverside South/Gloucester Glen
MLS® Listing ID X11907332
Bedrooms 5
Half Baths 1
Originating Board Ottawa Real Estate Board
Property Description
Location
Province ON
Rooms
Extra Room 1 Second level 3.048 m X 3.96 m Bedroom 5
Extra Room 2 Second level 4.27 m X 4.88 m Primary Bedroom
Extra Room 3 Second level 3.35 m X 3.66 m Bedroom 2
Extra Room 4 Second level 3.96 m X 3.66 m Bedroom 3
Extra Room 5 Second level 3.96 m X 3.96 m Bedroom 4
Extra Room 6 Basement 10.67 m X 6.09 m Recreational, Games room
Interior
Heating Forced air
Cooling Central air conditioning
Fireplaces Number 1
Exterior
Parking Features Yes
View Y/N No
Total Parking Spaces 4
Private Pool No
Building
Lot Description Landscaped
Story 2
Sewer Sanitary sewer
Others
Ownership Freehold






