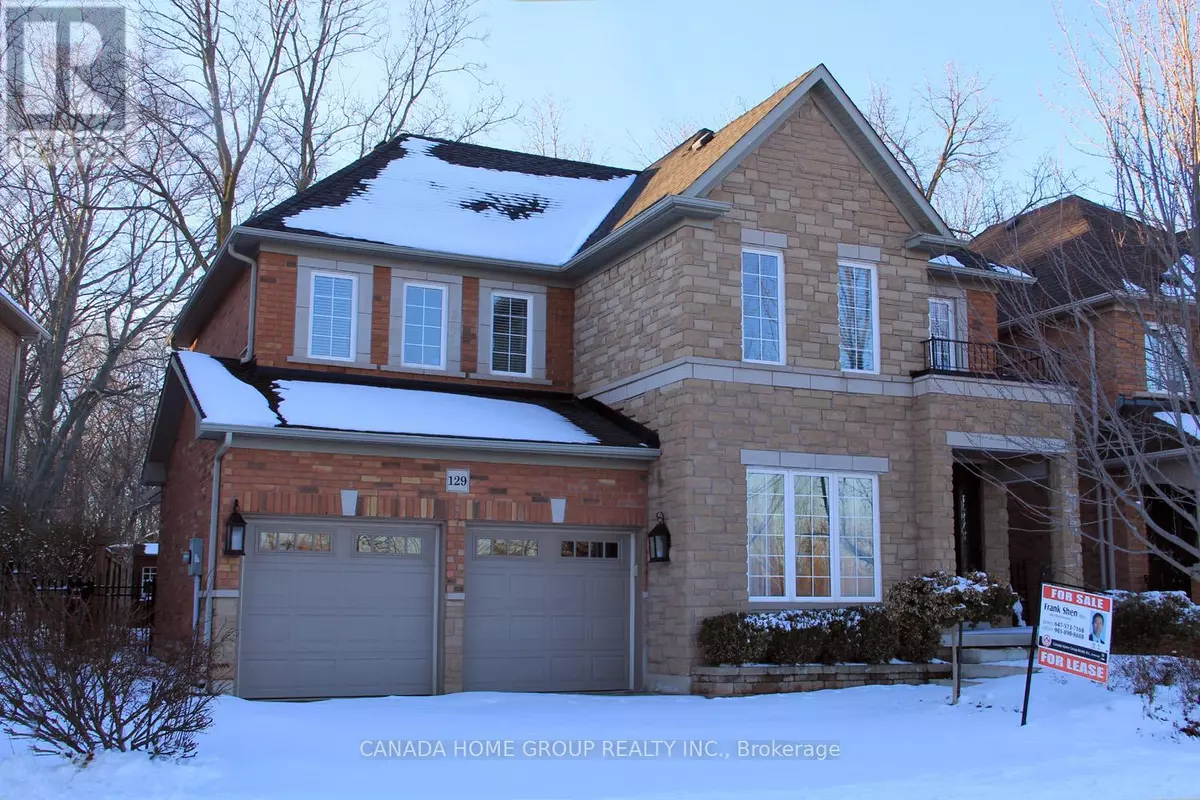129 CREEK PATH AVENUE N Oakville (bronte East), ON L6L8T3
4 Beds
4 Baths
1,999 SqFt
UPDATED:
Key Details
Property Type Single Family Home
Sub Type Freehold
Listing Status Active
Purchase Type For Sale
Square Footage 1,999 sqft
Price per Sqft $849
Subdivision Bronte East
MLS® Listing ID W11907414
Bedrooms 4
Half Baths 1
Originating Board Toronto Regional Real Estate Board
Property Sub-Type Freehold
Property Description
Location
Province ON
Rooms
Extra Room 1 Second level 4 m X 3 m Bathroom
Extra Room 2 Second level 3 m X 2 m Bathroom
Extra Room 3 Second level 5.94 m X 3.94 m Primary Bedroom
Extra Room 4 Second level 4.04 m X 3.96 m Bedroom 2
Extra Room 5 Second level 3.23 m X 2.72 m Bedroom 3
Extra Room 6 Lower level 6.05 m X 3.51 m Recreational, Games room
Interior
Heating Forced air
Cooling Central air conditioning
Exterior
Parking Features Yes
View Y/N No
Total Parking Spaces 5
Private Pool No
Building
Story 2
Sewer Sanitary sewer
Others
Ownership Freehold






