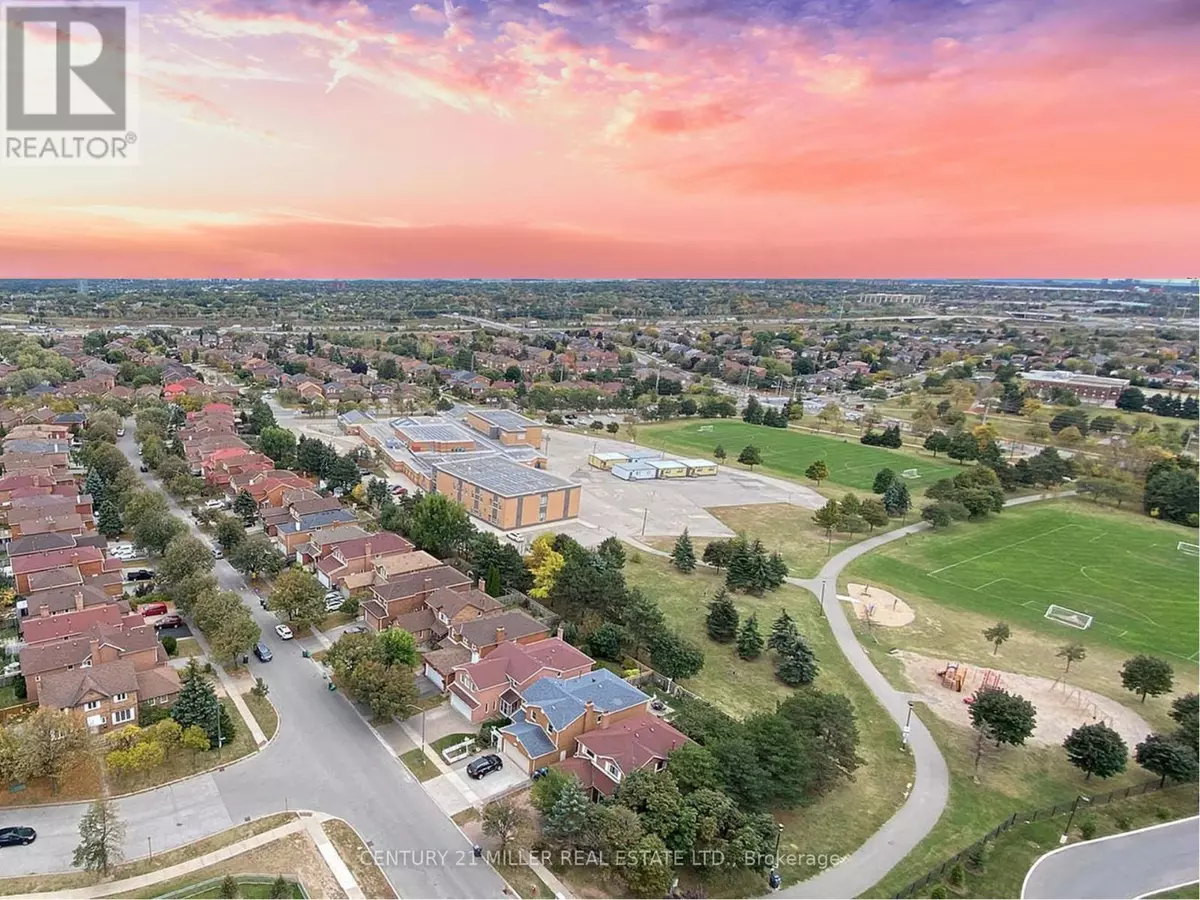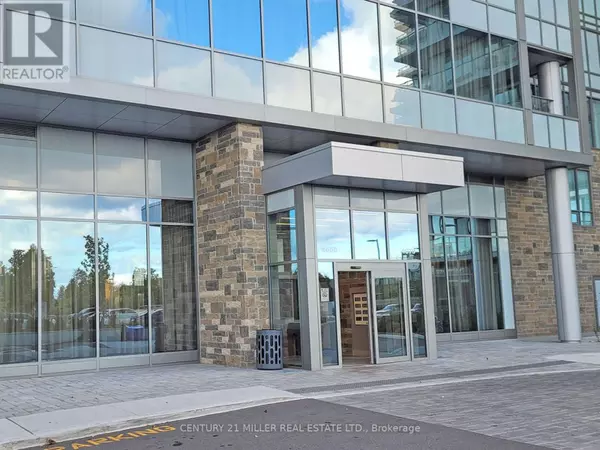REQUEST A TOUR If you would like to see this home without being there in person, select the "Virtual Tour" option and your agent will contact you to discuss available opportunities.
In-PersonVirtual Tour
$ 2,699
Active
4655 Metcalfe AVE #B2108 Mississauga (central Erin Mills), ON L5M0Z7
2 Beds
2 Baths
599 SqFt
UPDATED:
Key Details
Property Type Condo
Sub Type Condominium/Strata
Listing Status Active
Purchase Type For Rent
Square Footage 599 sqft
Subdivision Central Erin Mills
MLS® Listing ID W11907615
Bedrooms 2
Originating Board Toronto Regional Real Estate Board
Property Description
Indulge in breathtaking panoramic lake views from this luxurious 1-bedroom plus den, 2-bathroom unit. South-facing orientation invites an abundance of natural sunlight to grace the unit. Embrace the spacious open-concept design, boasting a modern kitchen and 9-foot ceilings for an air of sophistication. Convenience is key with easy access to major highways, shopping centers, schools, and hospitals, all just steps away. Enjoy peace of mind with 24-hour security and ample visitor parking for guests. This residence offers an array of amenities, including a rooftop outdoor pool, inviting lounge areas, barbecue facilities, a well-equipped fitness club, party room, private dining, media room and much more. Experience the pinnacle of comfort and leisure in this remarkable community. **** EXTRAS **** Free Wifi, 1 underground parking and 1 locker, s/s fridge, s/s stove, s/s built-in dishwasher, s/s built-in microwave. washer and dryer (id:24570)
Location
Province ON
Rooms
Extra Room 1 Main level 4.14 m X 2.18 m Living room
Extra Room 2 Main level 3.13 m X 2.54 m Kitchen
Extra Room 3 Main level 3.51 m X 3.04 m Primary Bedroom
Extra Room 4 Main level 2.54 m X 2.15 m Den
Interior
Heating Forced air
Cooling Central air conditioning
Flooring Laminate
Exterior
Parking Features Yes
Community Features Pet Restrictions
View Y/N Yes
View View
Total Parking Spaces 1
Private Pool Yes
Others
Ownership Condominium/Strata
Acceptable Financing Monthly
Listing Terms Monthly






