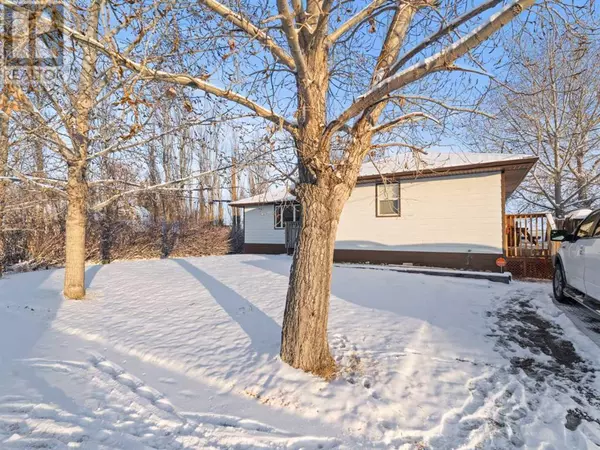19 3 Street E Arrowwood, AB T0L0B0
5 Beds
2 Baths
1,529 SqFt
UPDATED:
Key Details
Property Type Single Family Home
Sub Type Freehold
Listing Status Active
Purchase Type For Sale
Square Footage 1,529 sqft
Price per Sqft $245
MLS® Listing ID A2185365
Style Bungalow
Bedrooms 5
Originating Board Calgary Real Estate Board
Lot Size 5,998 Sqft
Acres 5998.9424
Property Description
Location
Province AB
Rooms
Extra Room 1 Basement 8.08 Ft x 6.33 Ft 4pc Bathroom
Extra Room 2 Basement 12.92 Ft x 9.58 Ft Bedroom
Extra Room 3 Basement 12.83 Ft x 13.42 Ft Primary Bedroom
Extra Room 4 Basement 14.33 Ft x 32.17 Ft Recreational, Games room
Extra Room 5 Basement 5.25 Ft x 13.67 Ft Storage
Extra Room 6 Basement 12.75 Ft x 17.67 Ft Furnace
Interior
Heating Forced air,
Cooling None
Flooring Linoleum, Tile
Exterior
Parking Features No
Fence Partially fenced
View Y/N No
Total Parking Spaces 4
Private Pool No
Building
Story 1
Sewer Municipal sewage system
Architectural Style Bungalow
Others
Ownership Freehold






