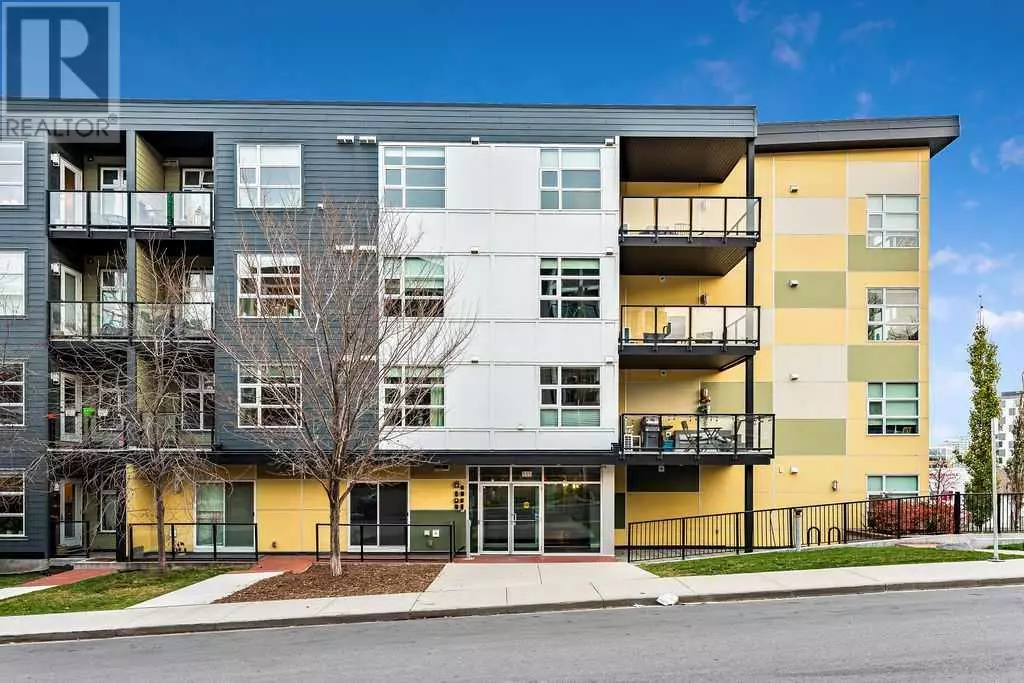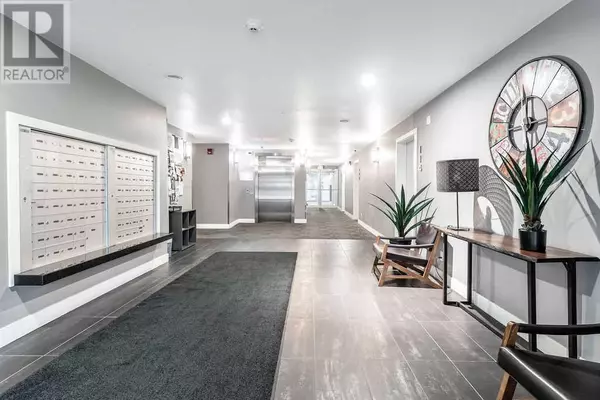306, 515 4 Avenue NE Calgary, AB T2E0J9
2 Beds
2 Baths
653 SqFt
UPDATED:
Key Details
Property Type Condo
Sub Type Condominium/Strata
Listing Status Active
Purchase Type For Sale
Square Footage 653 sqft
Price per Sqft $528
Subdivision Bridgeland/Riverside
MLS® Listing ID A2185649
Bedrooms 2
Condo Fees $442/mo
Originating Board Calgary Real Estate Board
Year Built 2016
Property Description
Location
Province AB
Rooms
Extra Room 1 Main level 5.00 Ft x 8.75 Ft Other
Extra Room 2 Main level 10.08 Ft x 11.33 Ft Other
Extra Room 3 Main level 11.25 Ft x 11.75 Ft Living room
Extra Room 4 Main level 8.58 Ft x 11.33 Ft Primary Bedroom
Extra Room 5 Main level 10.17 Ft x 11.50 Ft Bedroom
Extra Room 6 Main level 2.75 Ft x 3.00 Ft Laundry room
Interior
Heating Baseboard heaters
Cooling Wall unit
Flooring Laminate
Fireplaces Number 1
Exterior
Parking Features Yes
Community Features Pets Allowed
View Y/N No
Total Parking Spaces 1
Private Pool No
Building
Story 4
Others
Ownership Condominium/Strata






