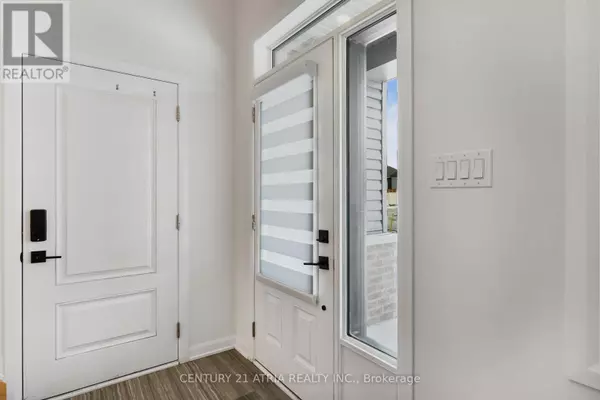136 ROBIN EASEY AVENUE Ottawa, ON K2J6S1
3 Beds
3 Baths
1,099 SqFt
UPDATED:
Key Details
Property Type Single Family Home
Sub Type Freehold
Listing Status Active
Purchase Type For Sale
Square Footage 1,099 sqft
Price per Sqft $708
Subdivision 7711 - Barrhaven - Half Moon Bay
MLS® Listing ID X11912620
Bedrooms 3
Half Baths 1
Originating Board Toronto Regional Real Estate Board
Property Description
Location
Province ON
Rooms
Extra Room 1 Second level 4.27 m X 3.35 m Primary Bedroom
Extra Room 2 Second level 3.05 m X 3.45 m Bedroom 2
Extra Room 3 Second level 3.05 m X 2.84 m Bedroom 3
Extra Room 4 Main level 3.91 m X 4.88 m Family room
Extra Room 5 Main level 3 m X 2.64 m Eating area
Extra Room 6 Main level 3 m X 3.05 m Kitchen
Interior
Heating Forced air
Cooling Central air conditioning
Flooring Hardwood
Exterior
Parking Features Yes
Community Features School Bus
View Y/N No
Total Parking Spaces 2
Private Pool No
Building
Story 2
Sewer Sanitary sewer
Others
Ownership Freehold






