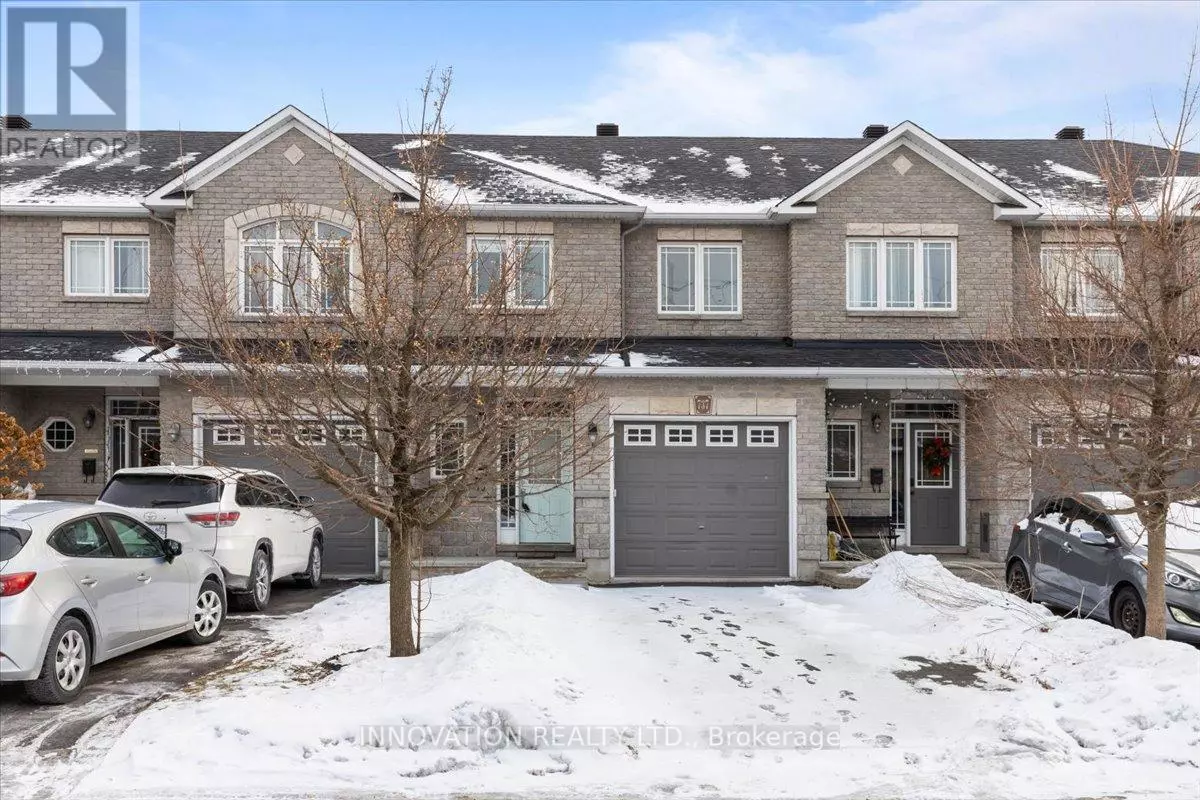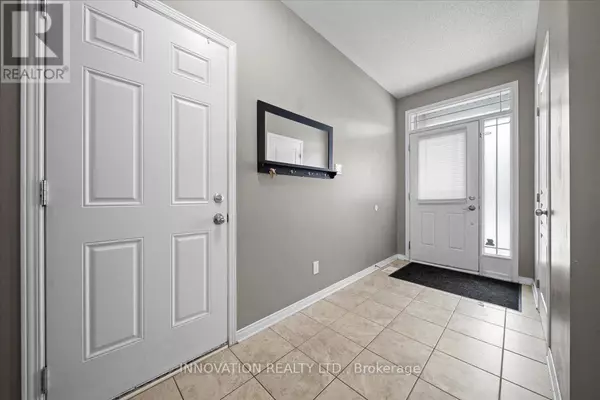737 PERCIFOR WAY Ottawa, ON K1W0B7
3 Beds
4 Baths
1,499 SqFt
UPDATED:
Key Details
Property Type Townhouse
Sub Type Townhouse
Listing Status Active
Purchase Type For Sale
Square Footage 1,499 sqft
Price per Sqft $413
Subdivision 2013 - Mer Bleue/Bradley Estates/Anderson Park
MLS® Listing ID X11912837
Bedrooms 3
Half Baths 2
Originating Board Ottawa Real Estate Board
Property Description
Location
Province ON
Rooms
Extra Room 1 Second level 2.84 m X 3.36 m Bedroom 2
Extra Room 2 Second level 3.6 m X 4.05 m Bedroom 2
Extra Room 3 Second level 3.22 m X 4.62 m Primary Bedroom
Extra Room 4 Second level 1.72 m X 2.8 m Bathroom
Extra Room 5 Second level 2.66 m X 2.9 m Bathroom
Extra Room 6 Basement 2.5 m X 1.73 m Bathroom
Interior
Heating Forced air
Cooling Central air conditioning
Fireplaces Number 1
Exterior
Parking Features Yes
View Y/N No
Total Parking Spaces 3
Private Pool No
Building
Story 2
Sewer Sanitary sewer
Others
Ownership Freehold






