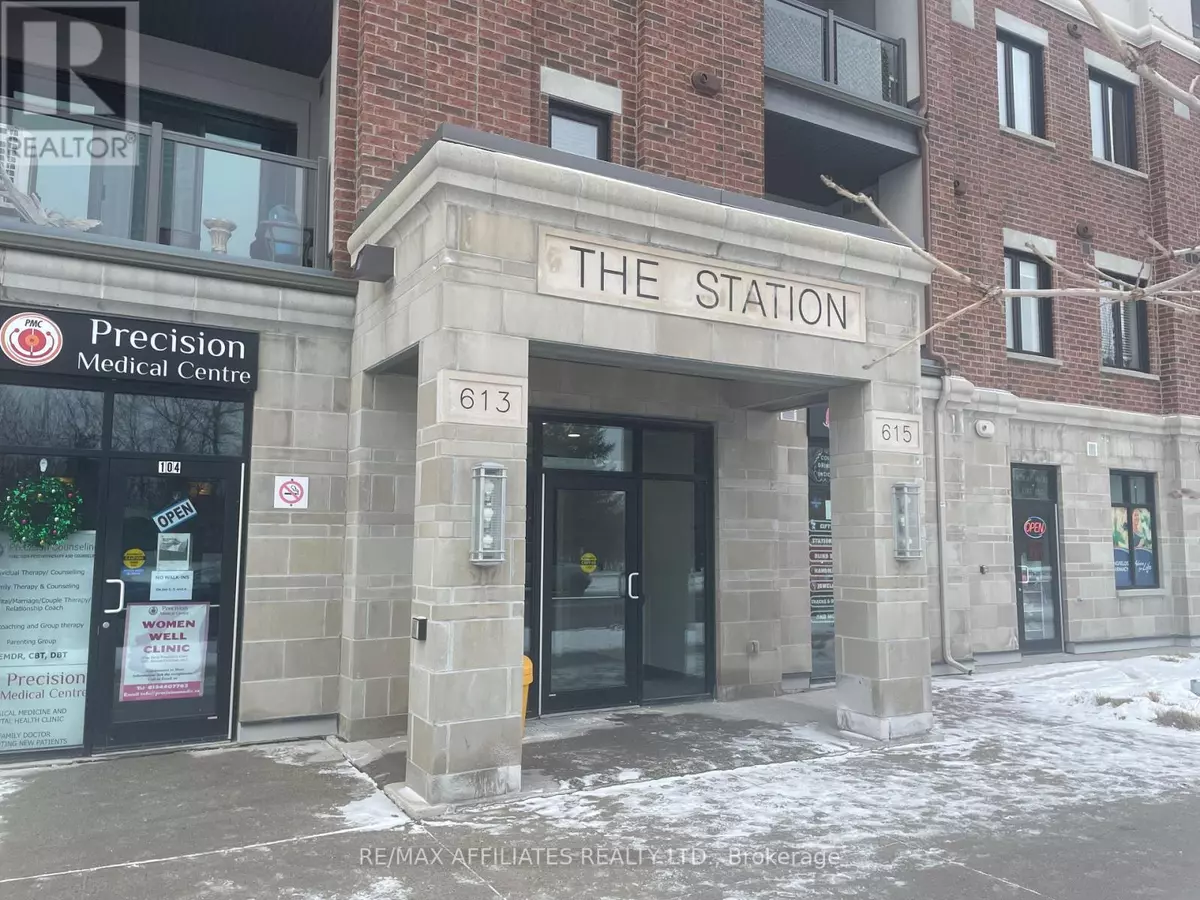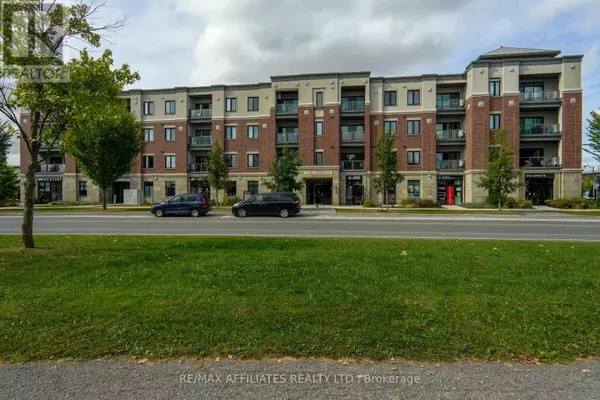615 Longfields DR South #212 Ottawa, ON K2J6J3
2 Beds
1 Bath
599 SqFt
UPDATED:
Key Details
Property Type Condo
Sub Type Condominium/Strata
Listing Status Active
Purchase Type For Sale
Square Footage 599 sqft
Price per Sqft $575
Subdivision 7706 - Barrhaven - Longfields
MLS® Listing ID X11913347
Bedrooms 2
Condo Fees $386/mo
Originating Board Ottawa Real Estate Board
Property Description
Location
Province ON
Rooms
Extra Room 1 Ground level 3.42 m X 4.11 m Kitchen
Extra Room 2 Ground level 3.42 m X 3.22 m Primary Bedroom
Extra Room 3 Ground level 3.42 m X 3.73 m Living room
Extra Room 4 Ground level 1.6 m X 2.56 m Bathroom
Extra Room 5 Ground level 1.6 m X 1.8 m Utility room
Interior
Heating Forced air
Cooling Central air conditioning
Flooring Hardwood
Exterior
Parking Features No
Community Features Pets not Allowed
View Y/N No
Total Parking Spaces 1
Private Pool No
Others
Ownership Condominium/Strata






