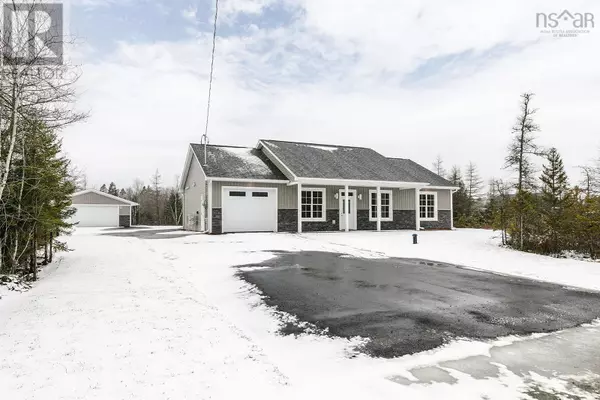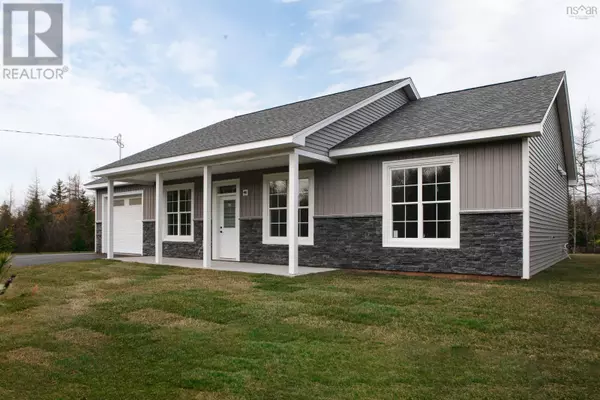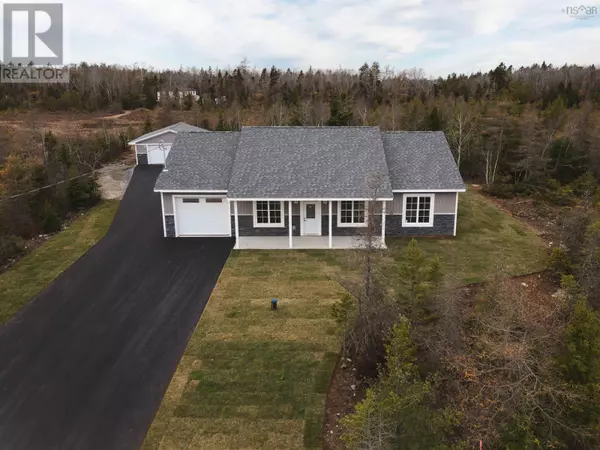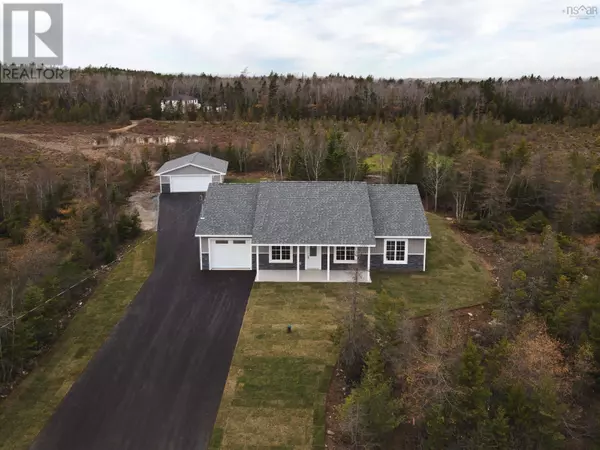96 Diamond Lane Middle Sackville, NS B4E3H5
3 Beds
2 Baths
1,480 SqFt
OPEN HOUSE
Sun Jan 19, 2:00pm - 4:00pm
UPDATED:
Key Details
Property Type Single Family Home
Sub Type Freehold
Listing Status Active
Purchase Type For Sale
Square Footage 1,480 sqft
Price per Sqft $489
Subdivision Middle Sackville
MLS® Listing ID 202500469
Style Bungalow
Bedrooms 3
Originating Board Nova Scotia Association of REALTORS®
Lot Size 2.668 Acres
Acres 116226.79
Property Description
Location
Province NS
Rooms
Extra Room 1 Main level 17.4 xx 19 Living room
Extra Room 2 Main level 8.4 x 12 Kitchen
Extra Room 3 Main level 9 x 12 Dining room
Extra Room 4 Main level 6.8 x 10 Mud room
Extra Room 5 Main level 11 x 10.4/40 Bedroom
Extra Room 6 Main level 12 x 10.4/40 Bedroom
Interior
Cooling Wall unit, Heat Pump
Flooring Ceramic Tile, Vinyl
Exterior
Parking Features Yes
Community Features School Bus
View Y/N No
Private Pool No
Building
Lot Description Landscaped
Story 1
Sewer Septic System
Architectural Style Bungalow
Others
Ownership Freehold






