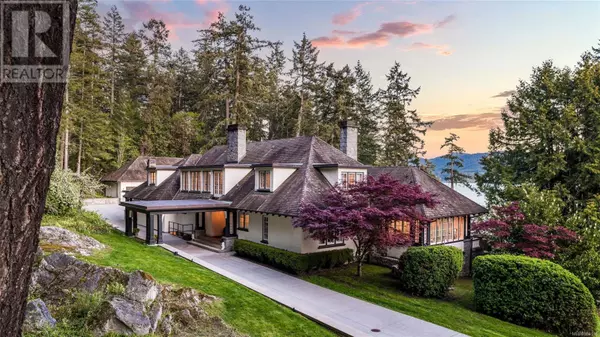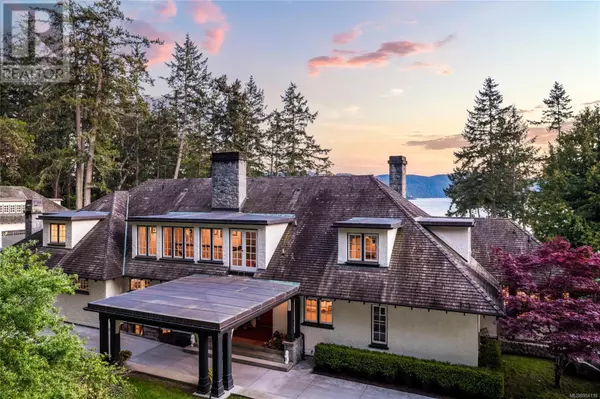605 Senanus Dr Central Saanich, BC V8M1S6
8 Beds
9 Baths
13,251 SqFt
UPDATED:
Key Details
Property Type Single Family Home
Sub Type Freehold
Listing Status Active
Purchase Type For Sale
Square Footage 13,251 sqft
Price per Sqft $1,056
Subdivision Inlet
MLS® Listing ID 984116
Bedrooms 8
Originating Board Victoria Real Estate Board
Year Built 1920
Lot Size 5.000 Acres
Acres 217800.0
Property Sub-Type Freehold
Property Description
Location
Province BC
Zoning Residential
Rooms
Extra Room 1 Second level 18 ft X 23 ft Bedroom
Extra Room 2 Second level 17 ft X 21 ft Bedroom
Extra Room 3 Second level 5-Piece Ensuite
Extra Room 4 Second level 3-Piece Bathroom
Extra Room 5 Second level 3-Piece Bathroom
Extra Room 6 Second level 16 ft X 28 ft Primary Bedroom
Interior
Heating Forced air, Heat Pump, , ,
Cooling Air Conditioned
Fireplaces Number 5
Exterior
Parking Features No
View Y/N Yes
View Mountain view, Ocean view
Total Parking Spaces 8
Private Pool No
Others
Ownership Freehold
Virtual Tour https://youtu.be/rpO3EULbpIY?si=b3dmP6x0XnVGVwMV






