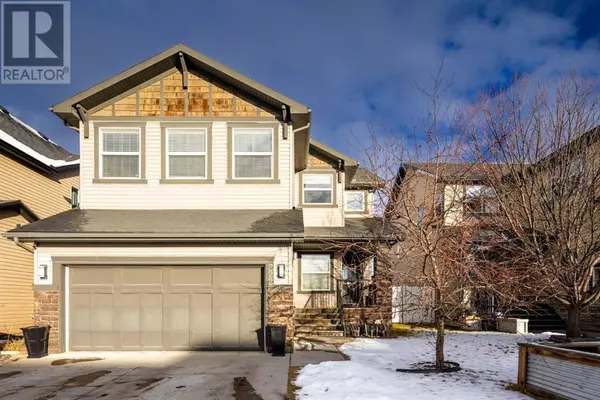222 Kingsbury View SE Airdrie, AB T4A0E6
5 Beds
3 Baths
2,530 SqFt
UPDATED:
Key Details
Property Type Single Family Home
Sub Type Freehold
Listing Status Active
Purchase Type For Sale
Square Footage 2,530 sqft
Price per Sqft $306
Subdivision King'S Heights
MLS® Listing ID A2186583
Bedrooms 5
Originating Board Calgary Real Estate Board
Year Built 2009
Lot Size 4,822 Sqft
Acres 4822.232
Property Description
Location
Province AB
Rooms
Extra Room 1 Lower level 25.08 Ft x 23.83 Ft Recreational, Games room
Extra Room 2 Lower level 11.75 Ft x 10.50 Ft Bedroom
Extra Room 3 Lower level 11.25 Ft x 10.67 Ft Exercise room
Extra Room 4 Lower level 5.00 Ft x 11.25 Ft 4pc Bathroom
Extra Room 5 Lower level 18.25 Ft x 17.17 Ft Furnace
Extra Room 6 Main level 11.00 Ft x 5.92 Ft Other
Interior
Heating Forced air
Cooling Central air conditioning
Flooring Carpeted, Tile
Fireplaces Number 1
Exterior
Parking Features Yes
Garage Spaces 2.0
Garage Description 2
Fence Fence
View Y/N No
Total Parking Spaces 4
Private Pool No
Building
Lot Description Lawn
Story 2
Others
Ownership Freehold






