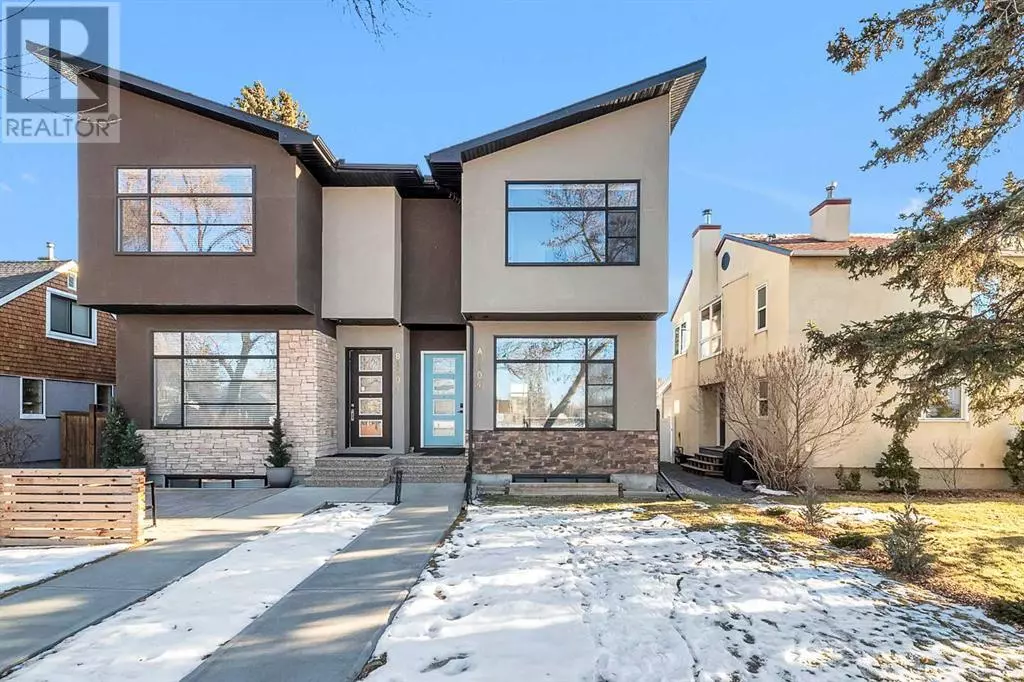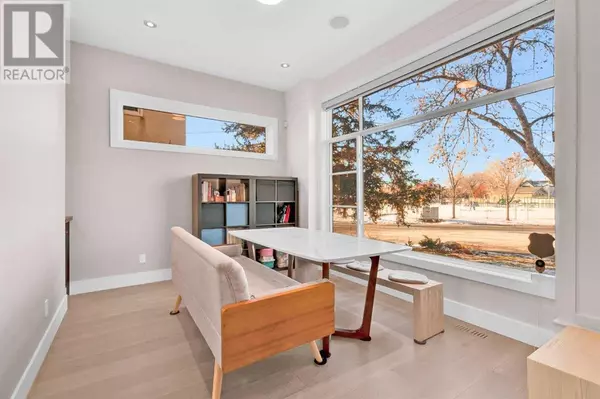1104A Regent Crescent NE Calgary, AB T2E5J7
4 Beds
4 Baths
1,793 SqFt
OPEN HOUSE
Sun Jan 19, 12:00pm - 2:00pm
UPDATED:
Key Details
Property Type Single Family Home
Sub Type Freehold
Listing Status Active
Purchase Type For Sale
Square Footage 1,793 sqft
Price per Sqft $515
Subdivision Renfrew
MLS® Listing ID A2186563
Bedrooms 4
Half Baths 1
Originating Board Calgary Real Estate Board
Year Built 2014
Lot Size 2,755 Sqft
Acres 2755.561
Property Description
Location
Province AB
Rooms
Extra Room 1 Second level 13.42 M x 13.33 M Primary Bedroom
Extra Room 2 Second level 11.92 M x 9.75 M 5pc Bathroom
Extra Room 3 Second level 11.67 M x 5.00 M Other
Extra Room 4 Second level 10.33 M x 9.83 M Bedroom
Extra Room 5 Second level 4.75 M x 9.83 M Other
Extra Room 6 Second level 13.58 M x 10.08 M Bedroom
Interior
Heating Forced air
Cooling Central air conditioning
Flooring Carpeted, Ceramic Tile, Hardwood
Fireplaces Number 1
Exterior
Parking Features Yes
Garage Spaces 2.0
Garage Description 2
Fence Fence
View Y/N No
Total Parking Spaces 2
Private Pool No
Building
Lot Description Landscaped
Story 2
Others
Ownership Freehold






