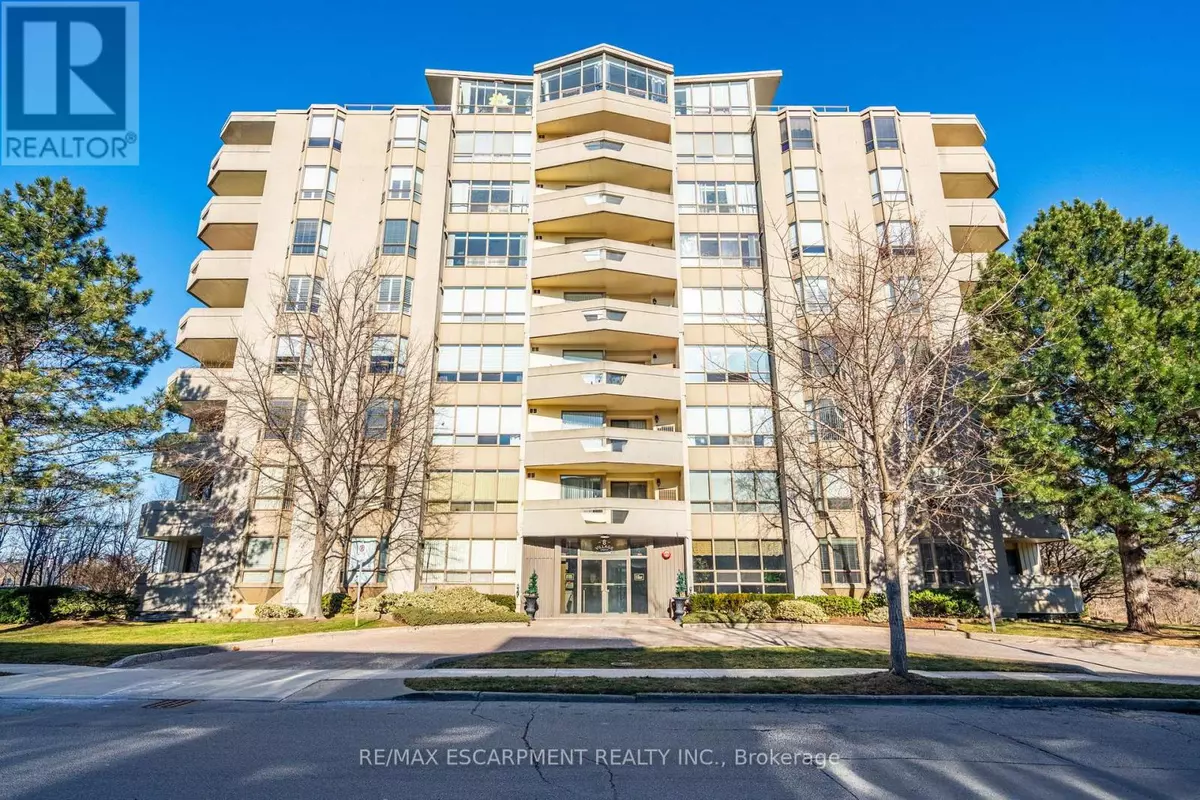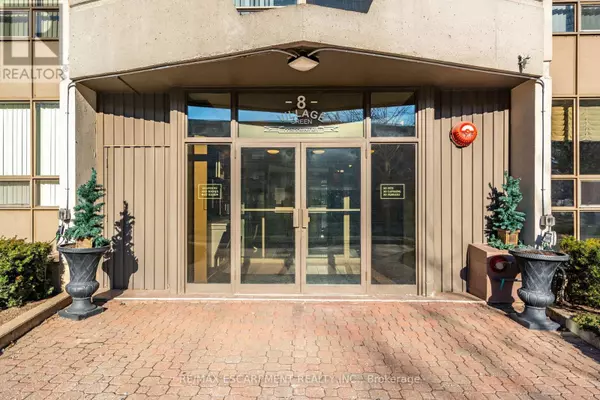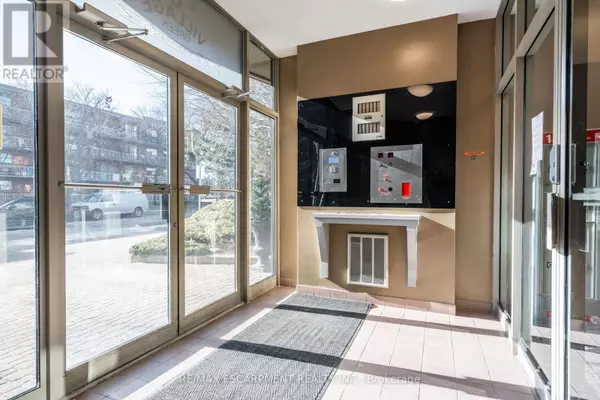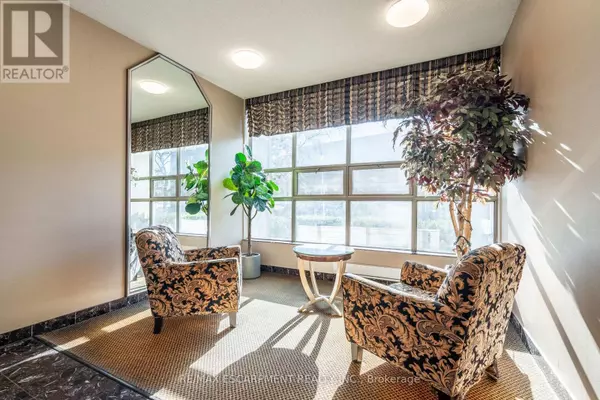8 Village Green #612 Hamilton (stoney Creek), ON L8G5B8
2 Beds
2 Baths
999 SqFt
UPDATED:
Key Details
Property Type Condo
Sub Type Condominium/Strata
Listing Status Active
Purchase Type For Sale
Square Footage 999 sqft
Price per Sqft $560
Subdivision Stoney Creek
MLS® Listing ID X11918356
Bedrooms 2
Condo Fees $746/mo
Originating Board Toronto Regional Real Estate Board
Property Sub-Type Condominium/Strata
Property Description
Location
Province ON
Rooms
Extra Room 1 Flat 2.03 m X 2.95 m Foyer
Extra Room 2 Flat 2.57 m X 2.57 m Laundry room
Extra Room 3 Flat 2.57 m X 1.47 m Bathroom
Extra Room 4 Flat 3.66 m X 4.39 m Bedroom
Extra Room 5 Flat 5.49 m X 5.56 m Living room
Extra Room 6 Flat 2.67 m X 3.05 m Kitchen
Interior
Heating Forced air
Cooling Central air conditioning
Exterior
Parking Features Yes
Community Features Pet Restrictions
View Y/N No
Total Parking Spaces 1
Private Pool No
Others
Ownership Condominium/Strata






