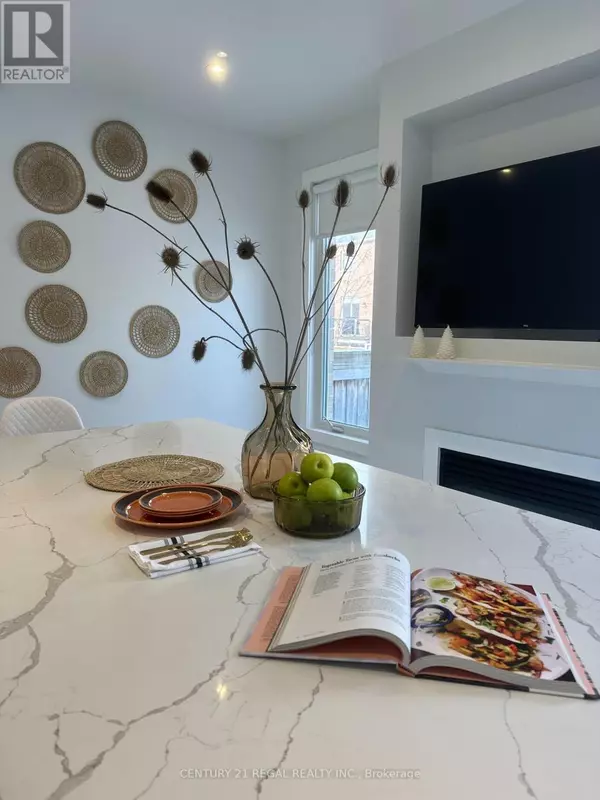12 HARVEST HILLS BOULEVARD East Gwillimbury, ON L9N0A5
4 Beds
3 Baths
1,999 SqFt
UPDATED:
Key Details
Property Type Single Family Home
Sub Type Freehold
Listing Status Active
Purchase Type For Sale
Square Footage 1,999 sqft
Price per Sqft $545
Subdivision Rural East Gwillimbury
MLS® Listing ID N11919121
Bedrooms 4
Half Baths 1
Originating Board Toronto Regional Real Estate Board
Property Description
Location
Province ON
Rooms
Extra Room 1 Second level 3.4 m X 3.3 m Bedroom 4
Extra Room 2 Second level 7.6 m X 4.2 m Bedroom
Extra Room 3 Second level 3.9 m X 3.4 m Bedroom 2
Extra Room 4 Second level 3.7 m X 3.4 m Bedroom 3
Extra Room 5 Ground level 8.1 m X 3.75 m Living room
Extra Room 6 Ground level 8.1 m X 3.75 m Dining room
Interior
Heating Forced air
Cooling Central air conditioning
Flooring Hardwood, Porcelain Tile, Tile
Fireplaces Number 1
Exterior
Parking Features Yes
Community Features School Bus
View Y/N No
Total Parking Spaces 4
Private Pool No
Building
Story 2
Sewer Sanitary sewer
Others
Ownership Freehold






