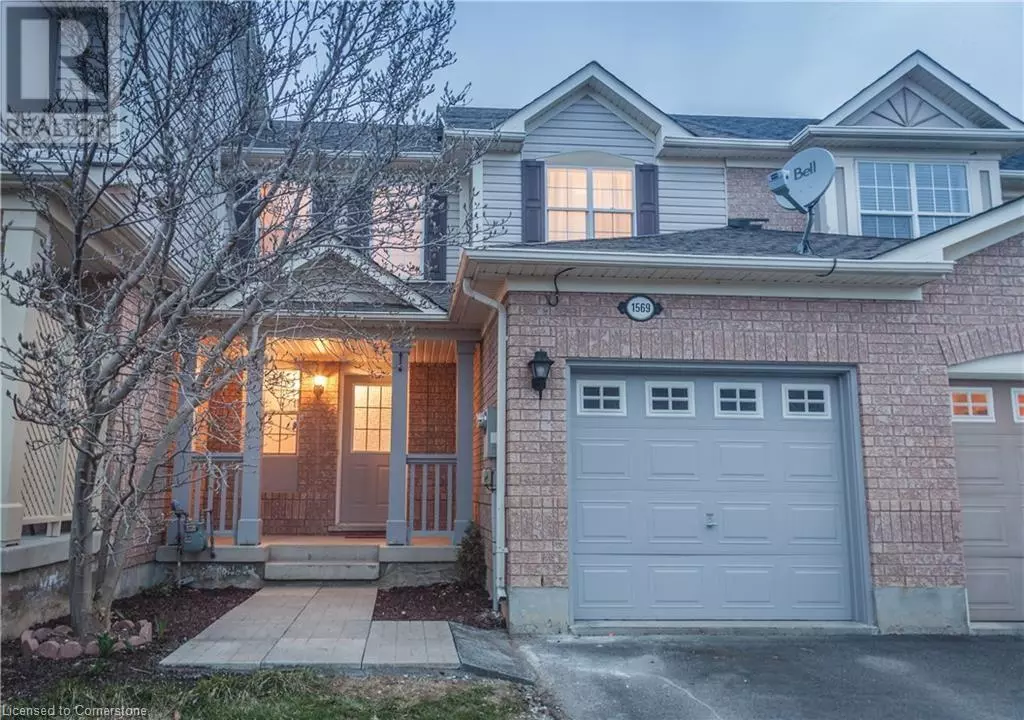1569 CARTWRIGHT Crescent Milton, ON L9T5N7
3 Beds
1 Bath
1,114 SqFt
UPDATED:
Key Details
Property Type Townhouse
Sub Type Townhouse
Listing Status Active
Purchase Type For Rent
Square Footage 1,114 sqft
Subdivision 1027 - Cl Clarke
MLS® Listing ID 40689721
Style 2 Level
Bedrooms 3
Half Baths 1
Originating Board Cornerstone - Hamilton-Burlington
Property Description
Location
Province ON
Rooms
Extra Room 1 Second level 10'0'' x 10'0'' Bedroom
Extra Room 2 Second level 11'0'' x 11'0'' Bedroom
Extra Room 3 Second level 12'0'' x 12'0'' Bedroom
Extra Room 4 Basement 10'0'' x 10'0'' Laundry room
Extra Room 5 Basement 20'0'' x 10'0'' Recreation room
Extra Room 6 Main level 8'0'' x 6'0'' 2pc Bathroom
Interior
Heating Forced air,
Cooling Central air conditioning
Exterior
Parking Features Yes
Community Features Quiet Area, Community Centre, School Bus
View Y/N No
Total Parking Spaces 2
Private Pool No
Building
Story 2
Architectural Style 2 Level
Others
Ownership Freehold
Acceptable Financing Monthly
Listing Terms Monthly






