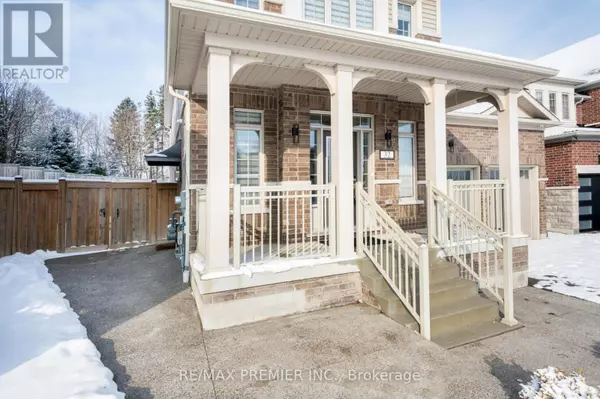32 PRIDHAM PLACE New Tecumseth (tottenham), ON L0G1W0
6 Beds
6 Baths
2,999 SqFt
OPEN HOUSE
Sun Jan 19, 1:00pm - 3:00pm
UPDATED:
Key Details
Property Type Single Family Home
Sub Type Freehold
Listing Status Active
Purchase Type For Sale
Square Footage 2,999 sqft
Price per Sqft $533
Subdivision Tottenham
MLS® Listing ID N11919416
Bedrooms 6
Half Baths 1
Originating Board Toronto Regional Real Estate Board
Property Description
Location
Province ON
Rooms
Extra Room 1 Second level 6.4 m X 4.9 m Primary Bedroom
Extra Room 2 Second level 4.4 m X 3.6 m Bedroom 2
Extra Room 3 Second level 5 m X 3.4 m Bedroom 3
Extra Room 4 Second level 4.4 m X 4 m Bedroom 4
Extra Room 5 Basement 4.3 m X 4.2 m Recreational, Games room
Extra Room 6 Basement 4 m X 3.6 m Kitchen
Interior
Heating Forced air
Cooling Central air conditioning
Flooring Laminate, Carpeted
Exterior
Parking Features Yes
View Y/N No
Total Parking Spaces 7
Private Pool No
Building
Lot Description Lawn sprinkler
Story 2
Sewer Sanitary sewer
Others
Ownership Freehold






