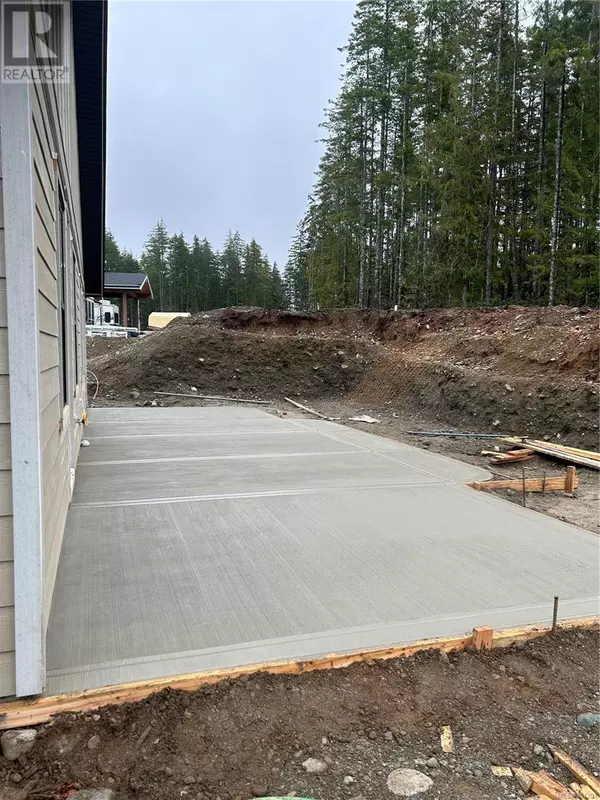150 Maplewood Rise Lake Cowichan, BC V0R2G1
3 Beds
2 Baths
2,321 SqFt
UPDATED:
Key Details
Property Type Single Family Home
Sub Type Freehold
Listing Status Active
Purchase Type For Sale
Square Footage 2,321 sqft
Price per Sqft $389
Subdivision Lake Cowichan
MLS® Listing ID 984291
Bedrooms 3
Originating Board Victoria Real Estate Board
Year Built 2025
Lot Size 7,194 Sqft
Acres 7194.0
Property Description
Location
Province BC
Zoning Residential
Rooms
Extra Room 1 Main level 5 ft X 6 ft Pantry
Extra Room 2 Main level 4-Piece Bathroom
Extra Room 3 Main level 16 ft X 16 ft Living room
Extra Room 4 Main level 11 ft X 11 ft Dining room
Extra Room 5 Main level 7 ft X 7 ft Laundry room
Extra Room 6 Main level 5-Piece Ensuite
Interior
Heating Baseboard heaters, Heat Pump
Cooling Air Conditioned
Exterior
Parking Features Yes
View Y/N No
Total Parking Spaces 4
Private Pool No
Others
Ownership Freehold






