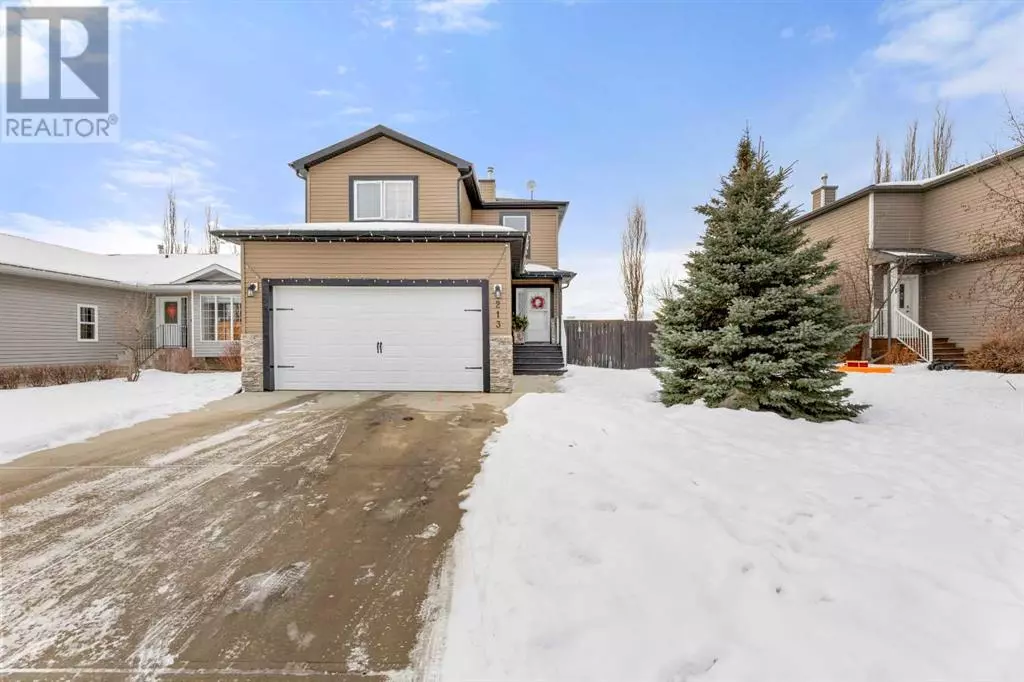213 11 Avenue NE Sundre, AB T0M1X0
3 Beds
4 Baths
1,545 SqFt
UPDATED:
Key Details
Property Type Single Family Home
Sub Type Freehold
Listing Status Active
Purchase Type For Sale
Square Footage 1,545 sqft
Price per Sqft $304
MLS® Listing ID A2186920
Bedrooms 3
Half Baths 1
Originating Board Calgary Real Estate Board
Year Built 2007
Lot Size 5,500 Sqft
Acres 5500.3584
Property Description
Location
Province AB
Rooms
Extra Room 1 Second level 13.83 Ft x 11.67 Ft Bedroom
Extra Room 2 Second level 5.00 Ft x 9.67 Ft 4pc Bathroom
Extra Room 3 Second level 9.33 Ft x 9.83 Ft Bedroom
Extra Room 4 Second level 11.83 Ft x 12.17 Ft Primary Bedroom
Extra Room 5 Second level 6.33 Ft x 5.00 Ft Other
Extra Room 6 Second level 10.33 Ft x 9.08 Ft 4pc Bathroom
Interior
Heating Forced air,
Cooling Central air conditioning
Flooring Carpeted, Ceramic Tile, Hardwood
Fireplaces Number 1
Exterior
Parking Features Yes
Garage Spaces 2.0
Garage Description 2
Fence Fence
View Y/N No
Total Parking Spaces 4
Private Pool No
Building
Lot Description Landscaped
Story 2
Others
Ownership Freehold






