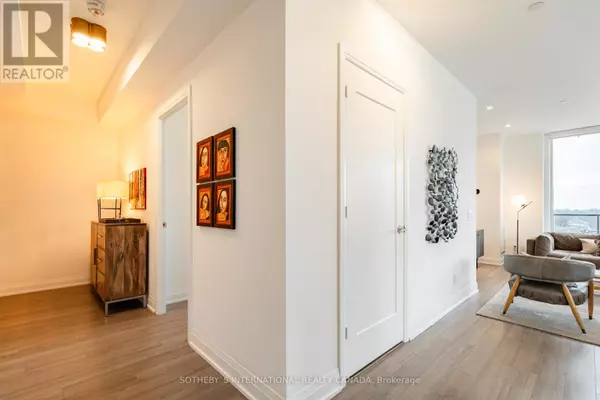1 Belsize DR #611 Toronto (mount Pleasant West), ON M4S0B9
2 Beds
3 Baths
999 SqFt
UPDATED:
Key Details
Property Type Condo
Sub Type Condominium/Strata
Listing Status Active
Purchase Type For Sale
Square Footage 999 sqft
Price per Sqft $1,460
Subdivision Mount Pleasant West
MLS® Listing ID C11921411
Bedrooms 2
Half Baths 1
Condo Fees $945/mo
Originating Board Toronto Regional Real Estate Board
Property Description
Location
Province ON
Rooms
Extra Room 1 Main level 4.32 m X 6.93 m Living room
Extra Room 2 Main level 4.32 m X 6.93 m Dining room
Extra Room 3 Main level 4.32 m X 6.93 m Kitchen
Extra Room 4 Main level 3.17 m X 3.35 m Primary Bedroom
Extra Room 5 Main level 3.23 m X 3.12 m Bedroom 2
Interior
Heating Heat Pump
Cooling Central air conditioning
Exterior
Parking Features Yes
Community Features Pet Restrictions
View Y/N Yes
View View
Total Parking Spaces 1
Private Pool No
Others
Ownership Condominium/Strata






