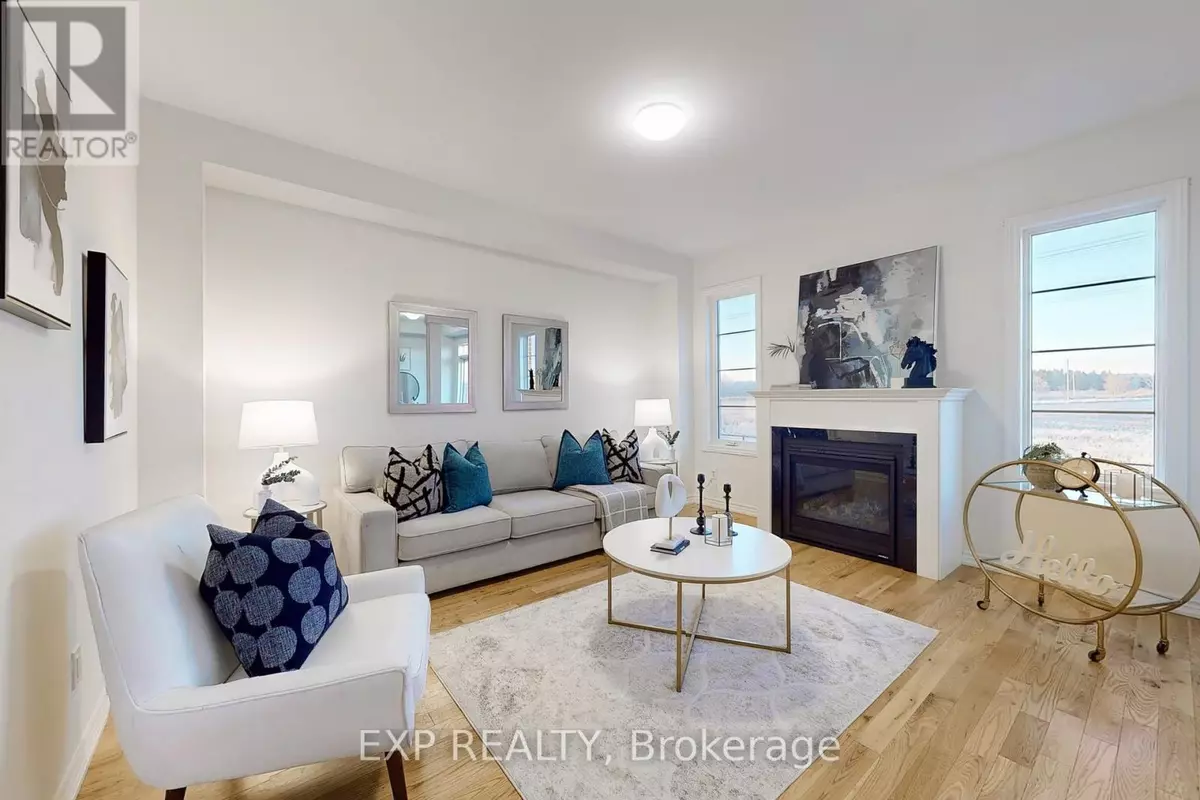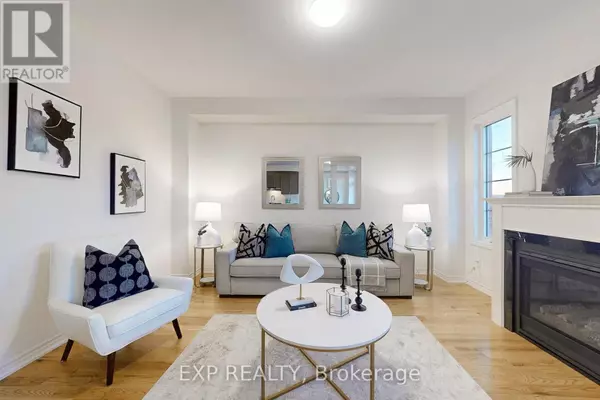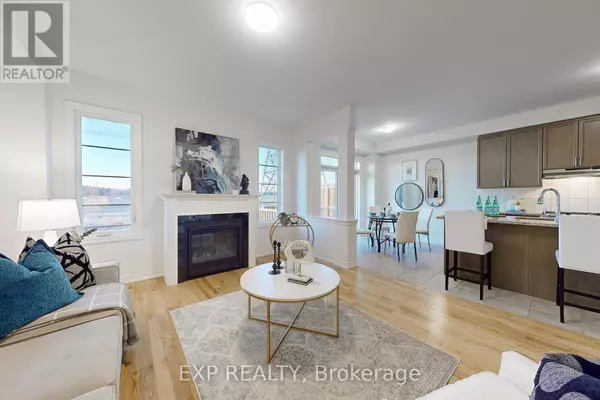8 CACHIA LANE Ajax (northwest Ajax), ON L1T0P8
3 Beds
3 Baths
1,499 SqFt
OPEN HOUSE
Sun Jan 19, 12:00pm - 2:00pm
UPDATED:
Key Details
Property Type Townhouse
Sub Type Townhouse
Listing Status Active
Purchase Type For Sale
Square Footage 1,499 sqft
Price per Sqft $559
Subdivision Northwest Ajax
MLS® Listing ID E11921357
Bedrooms 3
Half Baths 1
Condo Fees $126/mo
Originating Board Toronto Regional Real Estate Board
Property Description
Location
Province ON
Rooms
Extra Room 1 Second level 3.65 m X 5.18 m Bedroom
Extra Room 2 Second level 3.32 m X 3.47 m Bedroom 2
Extra Room 3 Second level 3.04 m X 3.35 m Bedroom 3
Extra Room 4 Basement Measurements not available Laundry room
Extra Room 5 Main level 3.96 m X 3.35 m Great room
Extra Room 6 Main level 4.17 m X 4.45 m Eating area
Interior
Heating Forced air
Cooling Central air conditioning
Exterior
Parking Features Yes
Community Features Community Centre
View Y/N No
Total Parking Spaces 2
Private Pool No
Building
Story 2
Sewer Sanitary sewer
Others
Ownership Freehold






