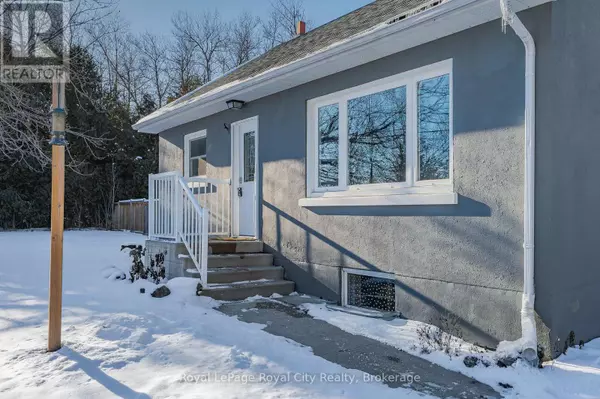9092 HALTON ERIN TOWN LINE Erin, ON L7J2L8
2 Beds
1 Bath
699 SqFt
OPEN HOUSE
Sat Jan 18, 2:00pm - 4:00pm
UPDATED:
Key Details
Property Type Single Family Home
Sub Type Freehold
Listing Status Active
Purchase Type For Sale
Square Footage 699 sqft
Price per Sqft $1,144
Subdivision Rural Erin
MLS® Listing ID X11922019
Bedrooms 2
Originating Board OnePoint Association of REALTORS®
Property Description
Location
Province ON
Rooms
Extra Room 1 Second level 3.72 m X 3.35 m Bedroom
Extra Room 2 Second level 4.26 m X 3.67 m Primary Bedroom
Extra Room 3 Basement 3.16 m X 7.04 m Recreational, Games room
Extra Room 4 Main level 3.8 m X 4.28 m Living room
Extra Room 5 Main level 3.74 m X 4.15 m Kitchen
Extra Room 6 Main level 2.83 m X 3.23 m Dining room
Interior
Heating Forced air
Cooling Central air conditioning
Fireplaces Number 1
Exterior
Parking Features No
View Y/N No
Total Parking Spaces 3
Private Pool No
Building
Story 1.5
Sewer Septic System
Others
Ownership Freehold






