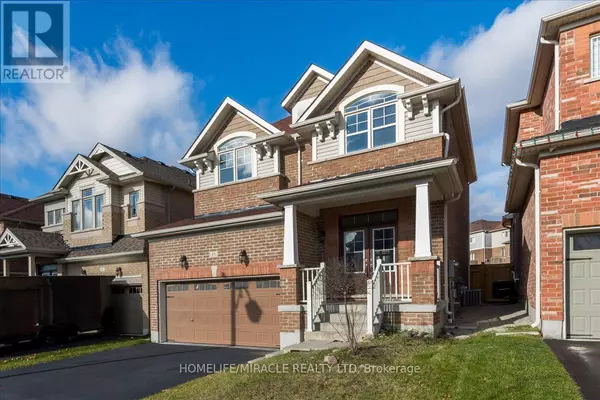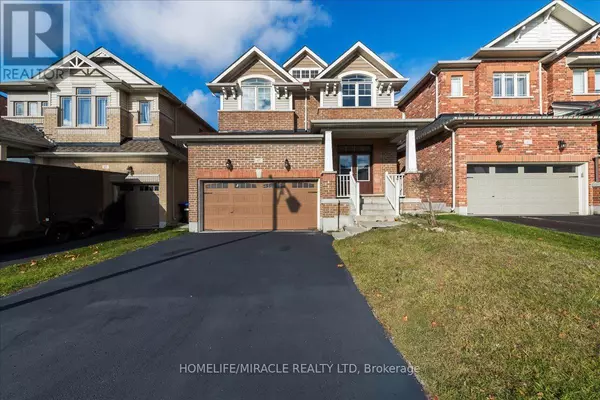45 ATKINSON CRESCENT New Tecumseth (alliston), ON L9R0N8
3 Beds
3 Baths
1,999 SqFt
UPDATED:
Key Details
Property Type Single Family Home
Sub Type Freehold
Listing Status Active
Purchase Type For Sale
Square Footage 1,999 sqft
Price per Sqft $400
Subdivision Alliston
MLS® Listing ID N11922257
Bedrooms 3
Half Baths 1
Originating Board Toronto Regional Real Estate Board
Property Description
Location
Province ON
Rooms
Extra Room 1 Second level 4.97 m X 3.59 m Primary Bedroom
Extra Room 2 Second level 3.3 m X 3.2 m Bedroom 2
Extra Room 3 Second level 3.1 m X 1 m Bedroom 3
Extra Room 4 Main level 2.53 m X 4.15 m Kitchen
Extra Room 5 Main level 2.49 m X 4.1 m Eating area
Extra Room 6 Main level 4.6 m X 3.6 m Family room
Interior
Heating Forced air
Cooling Central air conditioning
Flooring Hardwood, Ceramic, Vinyl
Exterior
Parking Features Yes
Fence Fenced yard
Community Features School Bus
View Y/N No
Total Parking Spaces 6
Private Pool No
Building
Story 2
Sewer Sanitary sewer
Others
Ownership Freehold






