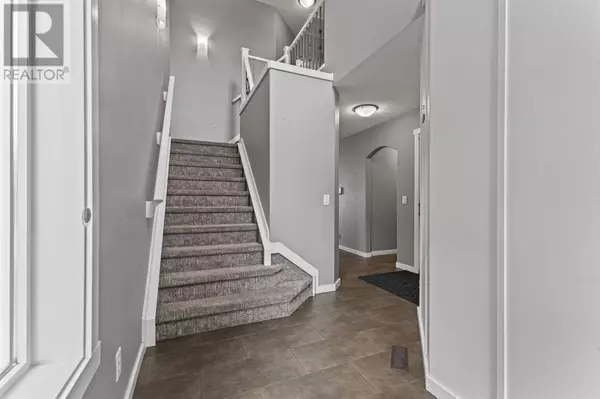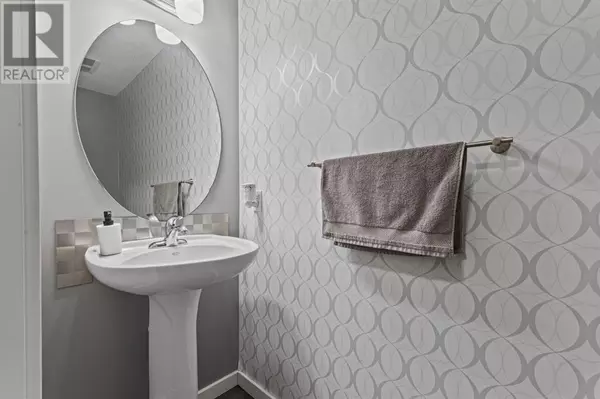1044 Kingston Crescent SE Airdrie, AB T4A0L3
3 Beds
4 Baths
1,757 SqFt
OPEN HOUSE
Sat Jan 18, 12:00pm - 3:00pm
UPDATED:
Key Details
Property Type Single Family Home
Sub Type Freehold
Listing Status Active
Purchase Type For Sale
Square Footage 1,757 sqft
Price per Sqft $375
Subdivision King'S Heights
MLS® Listing ID A2187564
Bedrooms 3
Half Baths 1
Originating Board Calgary Real Estate Board
Year Built 2011
Lot Size 3,630 Sqft
Acres 3630.67
Property Description
Location
Province AB
Rooms
Extra Room 1 Second level 4.92 Ft x 10.58 Ft 4pc Bathroom
Extra Room 2 Second level 8.17 Ft x 9.50 Ft 5pc Bathroom
Extra Room 3 Second level 8.92 Ft x 9.92 Ft Bedroom
Extra Room 4 Second level 9.25 Ft x 10.75 Ft Bedroom
Extra Room 5 Second level 5.58 Ft x 6.17 Ft Laundry room
Extra Room 6 Second level 14.00 Ft x 15.67 Ft Primary Bedroom
Interior
Heating Forced air,
Cooling Central air conditioning
Flooring Carpeted, Ceramic Tile, Hardwood
Fireplaces Number 1
Exterior
Parking Features Yes
Garage Spaces 2.0
Garage Description 2
Fence Fence
View Y/N No
Total Parking Spaces 4
Private Pool No
Building
Story 2
Others
Ownership Freehold






