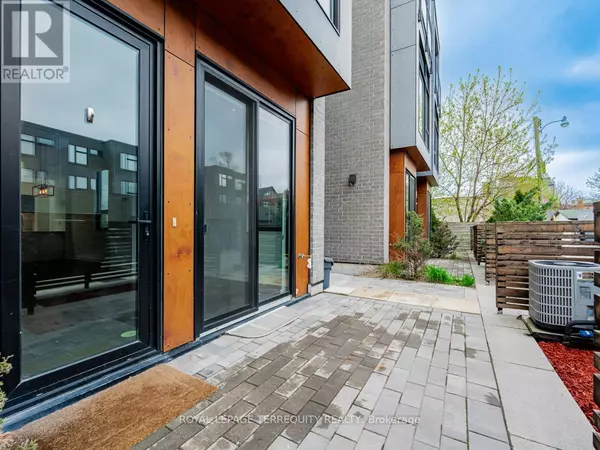33 ACHTMAN LANE Toronto (palmerston-little Italy), ON M6G4C5
4 Beds
3 Baths
UPDATED:
Key Details
Property Type Townhouse
Sub Type Townhouse
Listing Status Active
Purchase Type For Rent
Subdivision Palmerston-Little Italy
MLS® Listing ID C11924545
Bedrooms 4
Half Baths 1
Originating Board Toronto Regional Real Estate Board
Property Description
Location
Province ON
Rooms
Extra Room 1 Second level 3.86 m X 2.75 m Bedroom 2
Extra Room 2 Second level 3.86 m X 2.79 m Bedroom 3
Extra Room 3 Third level 3.86 m X 3.17 m Primary Bedroom
Extra Room 4 Basement 3.86 m X 2.06 m Recreational, Games room
Extra Room 5 Main level 3.86 m X 3.16 m Living room
Extra Room 6 Main level 3.86 m X 3.25 m Dining room
Interior
Heating Forced air
Cooling Central air conditioning
Flooring Hardwood
Exterior
Parking Features Yes
View Y/N No
Total Parking Spaces 1
Private Pool No
Building
Story 3
Sewer Sanitary sewer
Others
Ownership Freehold
Acceptable Financing Monthly
Listing Terms Monthly






