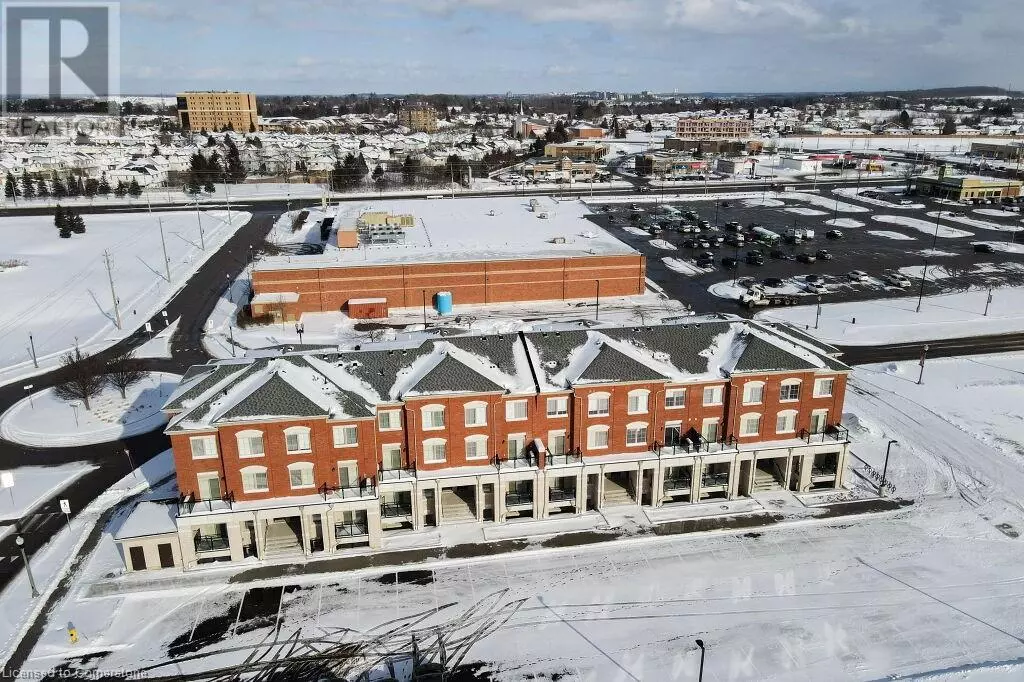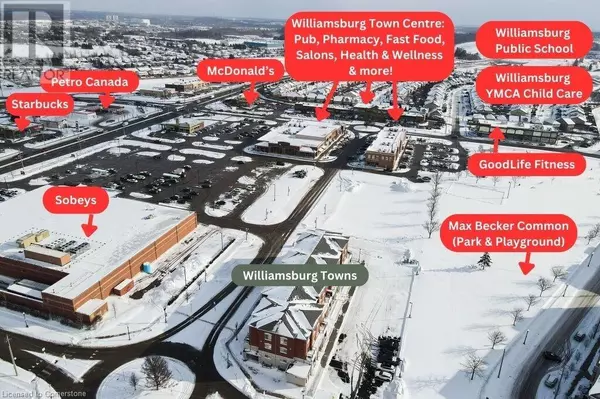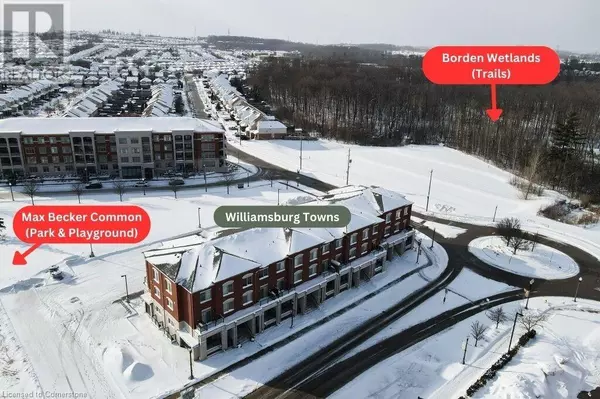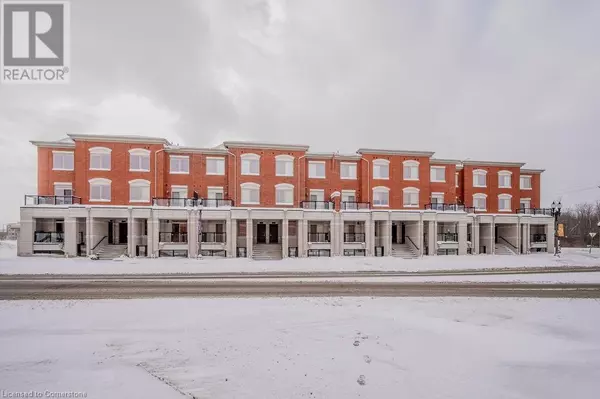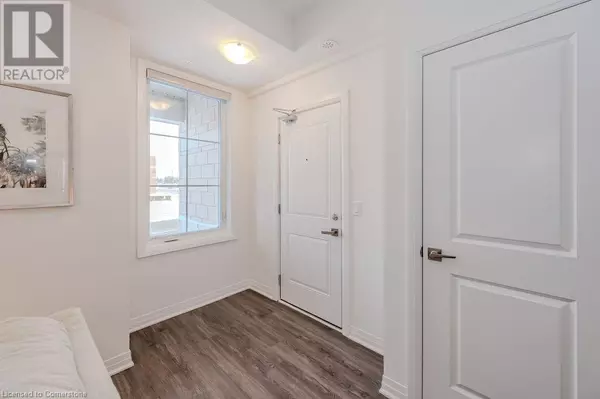265 COTTON GRASS Street Unit# 114 Kitchener, ON N2E0L1
2 Beds
2 Baths
1,055 SqFt
OPEN HOUSE
Sat Jan 18, 1:00pm - 4:00pm
UPDATED:
Key Details
Property Type Townhouse
Sub Type Townhouse
Listing Status Active
Purchase Type For Rent
Square Footage 1,055 sqft
Subdivision 333 - Laurentian Hills/Country Hills W
MLS® Listing ID 40689898
Bedrooms 2
Half Baths 1
Originating Board Cornerstone - Waterloo Region
Property Description
Location
Province ON
Rooms
Extra Room 1 Lower level Measurements not available Laundry room
Extra Room 2 Lower level 10'2'' x 10'6'' Bedroom
Extra Room 3 Lower level Measurements not available 4pc Bathroom
Extra Room 4 Lower level 11'0'' x 14'0'' Primary Bedroom
Extra Room 5 Main level Measurements not available 2pc Bathroom
Extra Room 6 Main level 16'3'' x 10'11'' Living room
Interior
Heating Forced air,
Cooling Central air conditioning
Exterior
Parking Features No
View Y/N No
Total Parking Spaces 1
Private Pool No
Building
Sewer Municipal sewage system
Others
Ownership Freehold
Acceptable Financing Monthly
Listing Terms Monthly

