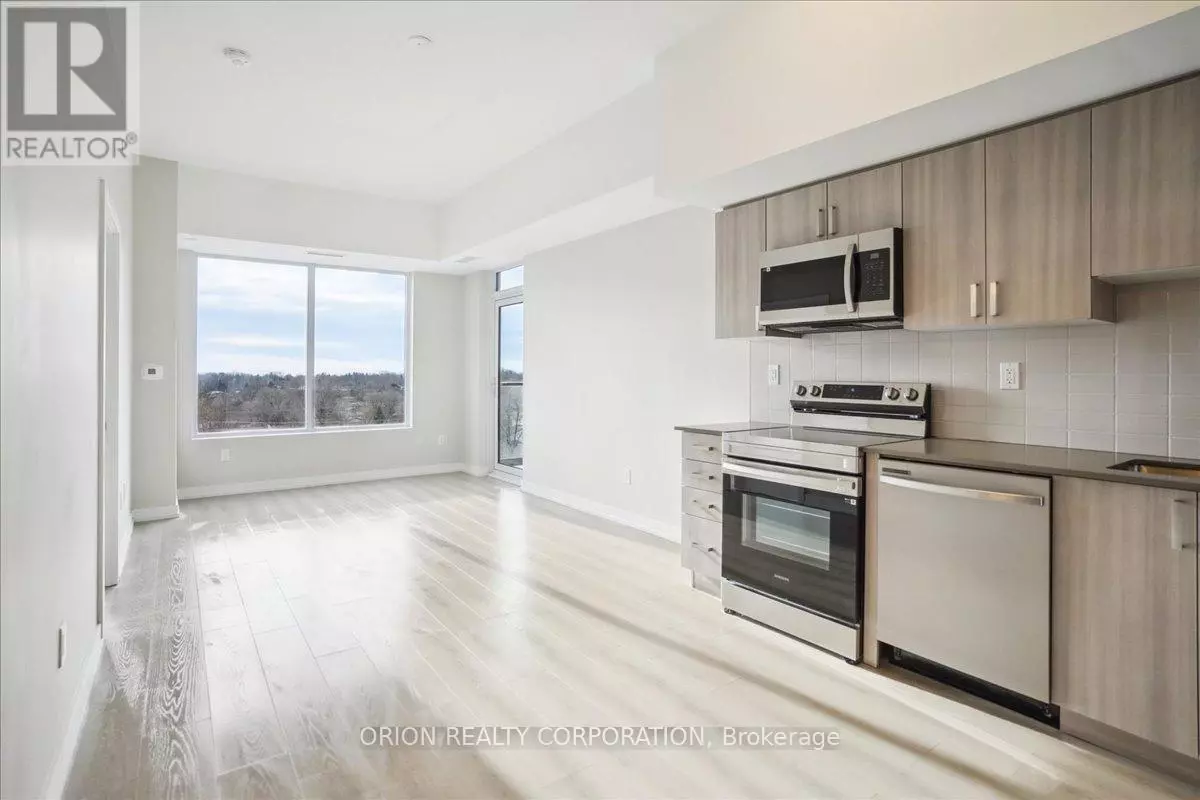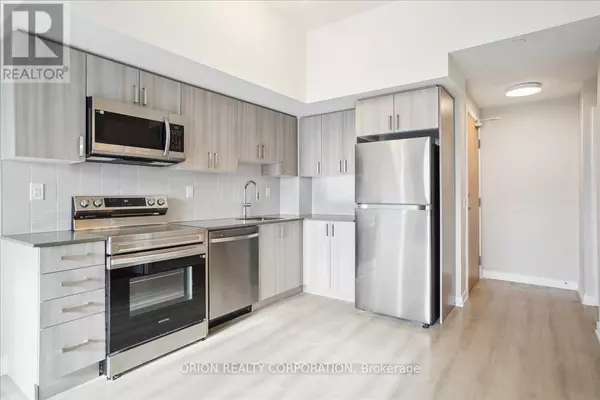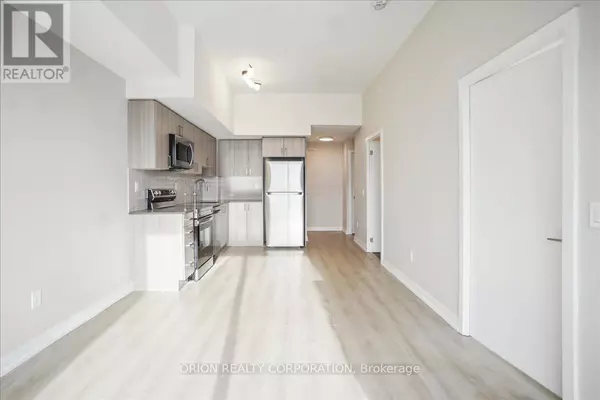REQUEST A TOUR If you would like to see this home without being there in person, select the "Virtual Tour" option and your agent will contact you to discuss available opportunities.
In-PersonVirtual Tour
$ 2,300
New
1435 Celebration DR #604 Pickering (bay Ridges), ON L1W0C4
2 Beds
2 Baths
599 SqFt
UPDATED:
Key Details
Property Type Condo
Sub Type Condominium/Strata
Listing Status Active
Purchase Type For Rent
Square Footage 599 sqft
Subdivision Bay Ridges
MLS® Listing ID E11925108
Bedrooms 2
Originating Board Toronto Regional Real Estate Board
Property Description
Chic 1+ Den, 2-Bath Condo for Lease in Pickering Steps to GO Station. This beautifully upgraded1+ den (could be 2nd bedroom), 2-bathroom South facing condo offers the perfect blend of style, comfort, and convenience in the heart of Pickering. Located just minutes from the GO station, commuting to downtown Toronto has never been easier while being close to shopping, dining, and parks for a balanced lifestyle. With 10-foot ceilings and sleek, smooth ceilings throughout, this condo feels open, airy, super bright, and modern. The kitchen boasts full-size appliances! The primary bedroom is generously sized (King bed would fit), featuring a large closet and ample space for your personal touches. Both bathrooms have been upgraded with high-end finishes and modern design elements. Designer paint and contemporary light fixtures further elevate the space, giving the condo a refined, stylish ambiance. A locker is included for extra storage. Building amenities include a gym, outdoor resort pool, party room, dog wash, visitor parking, and 24-hour concierge providing the ultimate convenience and a comfortable lifestyle. This exceptional rental is perfect for anyone seeking a modern, spacious, and well-located home in Pickering. Don't miss the opportunity - schedule your viewing today! (id:24570)
Location
Province ON
Rooms
Extra Room 1 Main level 3.3 m X 7.72 m Kitchen
Extra Room 2 Main level 3.3 m X 7.72 m Living room
Extra Room 3 Main level 3.3 m X 7.72 m Dining room
Extra Room 4 Main level 3.2 m X 3.53 m Primary Bedroom
Extra Room 5 Main level 2.2 m X 2.48 m Den
Interior
Heating Forced air
Cooling Central air conditioning
Exterior
Parking Features No
Community Features Pet Restrictions
View Y/N No
Private Pool No
Others
Ownership Condominium/Strata
Acceptable Financing Monthly
Listing Terms Monthly






