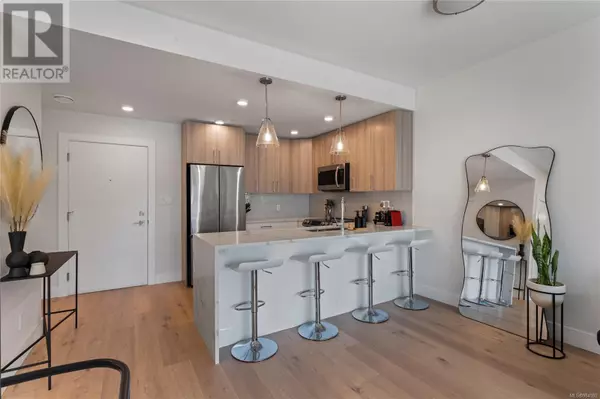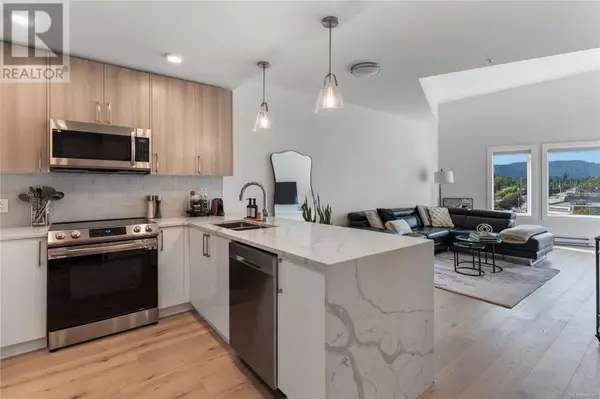7098 Wallace DR #406 Central Saanich, BC V8M1E9
1 Bed
1 Bath
736 SqFt
UPDATED:
Key Details
Property Type Condo
Sub Type Strata
Listing Status Active
Purchase Type For Sale
Square Footage 736 sqft
Price per Sqft $692
Subdivision Brentwood Bay
MLS® Listing ID 984592
Bedrooms 1
Condo Fees $310/mo
Originating Board Victoria Real Estate Board
Year Built 2023
Lot Size 736 Sqft
Acres 736.0
Property Sub-Type Strata
Property Description
Location
Province BC
Zoning Multi-Family
Rooms
Extra Room 1 Main level 8'0 x 9'7 Balcony
Extra Room 2 Main level 5-Piece Bathroom
Extra Room 3 Main level 10'0 x 11'1 Primary Bedroom
Extra Room 4 Main level 8'4 x 9'2 Kitchen
Extra Room 5 Main level 8'10 x 10'4 Dining room
Extra Room 6 Main level 12'0 x 12'0 Living room
Interior
Cooling None
Fireplaces Number 1
Exterior
Parking Features No
Community Features Pets Allowed With Restrictions, Family Oriented
View Y/N Yes
View City view, Valley view
Total Parking Spaces 1
Private Pool No
Others
Ownership Strata
Acceptable Financing Monthly
Listing Terms Monthly






