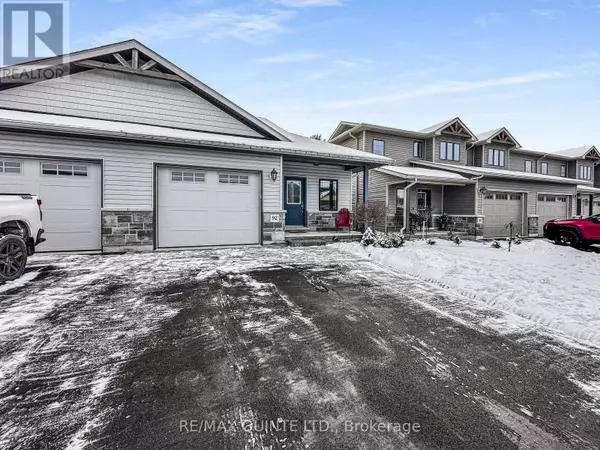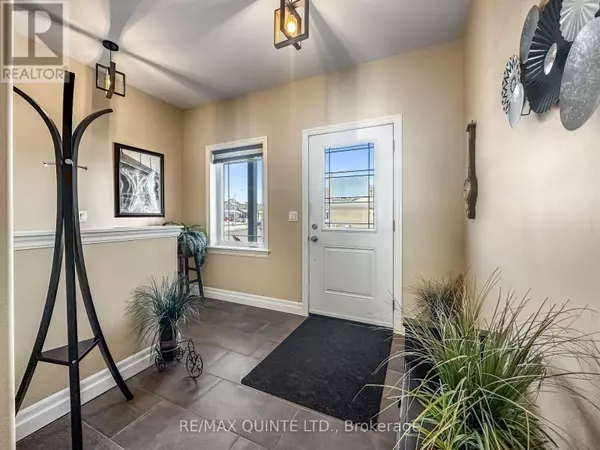92 BARLEY TRAIL Stirling-rawdon, ON K0K3E0
2 Beds
2 Baths
699 SqFt
UPDATED:
Key Details
Property Type Townhouse
Sub Type Townhouse
Listing Status Active
Purchase Type For Sale
Square Footage 699 sqft
Price per Sqft $743
MLS® Listing ID X11926365
Style Bungalow
Bedrooms 2
Originating Board Central Lakes Association of REALTORS®
Property Description
Location
Province ON
Rooms
Extra Room 1 Basement 3.45 m X 12.34 m Family room
Extra Room 2 Basement 3.8 m X 3.15 m Bedroom
Extra Room 3 Basement 3.8 m X 1.75 m Bathroom
Extra Room 4 Main level 3.48 m X 4.1 m Foyer
Extra Room 5 Main level 3.48 m X 2.72 m Kitchen
Extra Room 6 Main level 4.19 m X 1.91 m Dining room
Interior
Heating Forced air
Cooling Central air conditioning
Exterior
Parking Features Yes
Fence Fenced yard
View Y/N No
Total Parking Spaces 3
Private Pool No
Building
Story 1
Sewer Sanitary sewer
Architectural Style Bungalow
Others
Ownership Freehold






