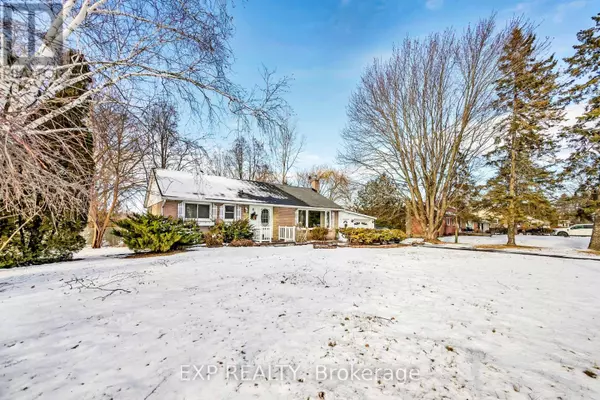REQUEST A TOUR If you would like to see this home without being there in person, select the "Virtual Tour" option and your agent will contact you to discuss available opportunities.
In-PersonVirtual Tour
$ 475,000
Est. payment /mo
Open 1/18 11AM-1PM
4 BAYSIDE DRIVE Quinte West, ON K0K1L0
4 Beds
2 Baths
OPEN HOUSE
Sat Jan 18, 11:00am - 1:00pm
UPDATED:
Key Details
Property Type Single Family Home
Sub Type Freehold
Listing Status Active
Purchase Type For Sale
MLS® Listing ID X11926817
Style Bungalow
Bedrooms 4
Originating Board Central Lakes Association of REALTORS®
Property Description
Welcome to 4 Bayside Drive, a delightful brick bungalow that effortlessly combines charm, comfort, and country tranquility. Nestled on a generously sized lot with lush surroundings, this home is a peaceful retreat in the heart of Quinte West. From the moment you arrive, the timeless brick exterior and expansive yard invite you to imagine a life of relaxed living and endless possibilities. Step inside, where warmth and character greet you at every turn. The main floor boasts a bright living room, perfect for cozy evenings with loved ones or quiet moments to yourself. The kitchen offers ample space for preparing family meals or experimenting with your favorite recipes, while its inviting layout naturally draws everyone together. The dining area offers convenient access to the bright sunroom, the perfect spot to enjoying your morning coffee. Three spacious bedrooms, each bathed in natural light, provide a serene escape at the end of the day, while the main 4-piece bathroom ensures convenience for all. The finished basement offers even more living space to enjoy. Imagine a lively game night in the spacious recreation room or hosting guests in the additional bedroom. A second bathroom and plenty of storage space round out this level, making it as functional as it is versatile. Outside, the back deck leads out to the expansive backyard offering plenty of space for summer barbecues, gardening projects, or simply soaking up the sun. With room to roam and a sense of privacy, its an ideal space to create lasting memories. The attached garage and long driveway ensure plenty of parking for family and friends. Located just minutes from Belleville, Trenton, and all the amenities of Quinte West, this home offers the perfect blend of rural serenity and modern convenience. Whether you're starting your next chapter, raising a family, or seeking a peaceful place to settle, 4 Bayside Drive is ready to welcome you home. Don't miss the chance to make this enchanting property yours! (id:24570)
Location
Province ON
Rooms
Extra Room 1 Basement 1.55 m X 2.47 m Bathroom
Extra Room 2 Basement 5.64 m X 3.66 m Workshop
Extra Room 3 Basement 8.87 m X 3.17 m Recreational, Games room
Extra Room 4 Basement 3.38 m X 3.66 m Bedroom 4
Extra Room 5 Main level 6.22 m X 3.66 m Living room
Extra Room 6 Main level 2.47 m X 3.72 m Dining room
Interior
Heating Forced air
Exterior
Parking Features Yes
View Y/N No
Total Parking Spaces 5
Private Pool No
Building
Story 1
Sewer Septic System
Architectural Style Bungalow
Others
Ownership Freehold






