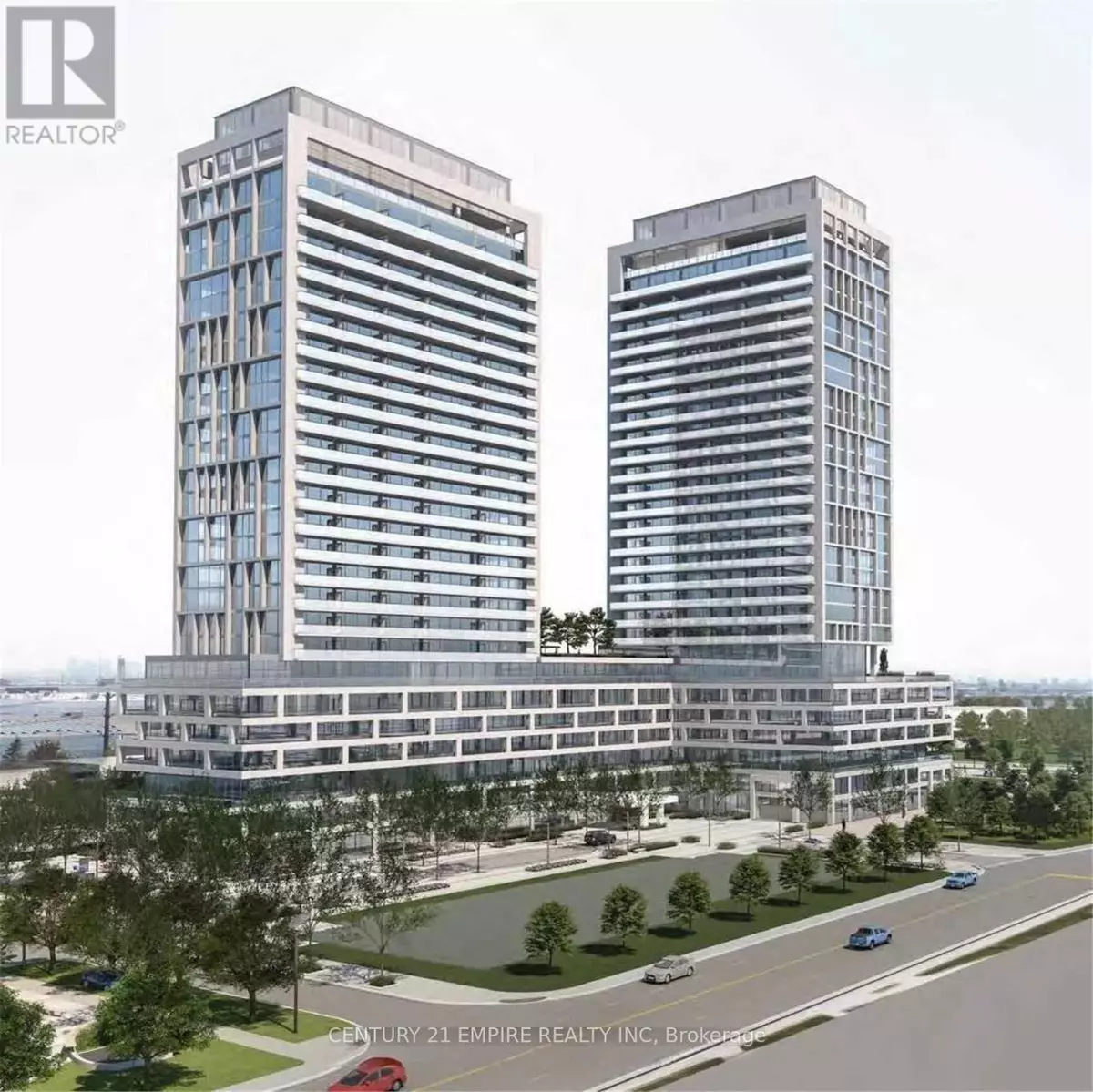8960 Jane ST #709 Vaughan (vellore Village), ON L4K2M9
2 Beds
3 Baths
799 SqFt
UPDATED:
Key Details
Property Type Condo
Sub Type Condominium/Strata
Listing Status Active
Purchase Type For Rent
Square Footage 799 sqft
Subdivision Vellore Village
MLS® Listing ID N11928085
Bedrooms 2
Half Baths 1
Originating Board Toronto Regional Real Estate Board
Property Sub-Type Condominium/Strata
Property Description
Location
Province ON
Rooms
Extra Room 1 Flat 3.04 m X 3.35 m Primary Bedroom
Extra Room 2 Flat 3.04 m X 2.89 m Bedroom 2
Extra Room 3 Flat 6.9 m X 3.63 m Living room
Extra Room 4 Flat 6.9 m X 3.63 m Eating area
Extra Room 5 Flat 6.9 m X 3.63 m Kitchen
Interior
Heating Forced air
Cooling Central air conditioning
Flooring Laminate
Exterior
Parking Features Yes
Community Features Pet Restrictions
View Y/N No
Total Parking Spaces 1
Private Pool No
Others
Ownership Condominium/Strata
Acceptable Financing Monthly
Listing Terms Monthly






