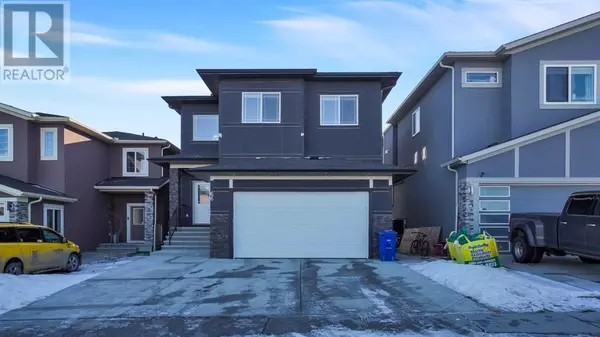66 Baysprings Gardens SW Airdrie, AB T4B5C6
4 Beds
3 Baths
2,421 SqFt
OPEN HOUSE
Sat Jan 18, 12:00pm - 3:00pm
Sun Jan 19, 11:00am - 2:00pm
UPDATED:
Key Details
Property Type Single Family Home
Sub Type Freehold
Listing Status Active
Purchase Type For Sale
Square Footage 2,421 sqft
Price per Sqft $349
Subdivision Baysprings
MLS® Listing ID A2187479
Bedrooms 4
Half Baths 1
Originating Board Calgary Real Estate Board
Year Built 2022
Lot Size 4,198 Sqft
Acres 4198.0
Property Description
Location
Province AB
Rooms
Extra Room 1 Second level 5.01 M x 4.18 M Primary Bedroom
Extra Room 2 Second level 3.47 M x 2.55 M 5pc Bathroom
Extra Room 3 Second level 1.25 M x .96 M Other
Extra Room 4 Second level 3.48 M x 2.88 M Bedroom
Extra Room 5 Second level 3.76 M x 2.67 M Bedroom
Extra Room 6 Second level 4.35 M x 3.37 M Bedroom
Interior
Heating Forced air
Cooling None
Flooring Tile, Vinyl
Fireplaces Number 1
Exterior
Parking Features Yes
Garage Spaces 2.0
Garage Description 2
Fence Not fenced
View Y/N No
Total Parking Spaces 5
Private Pool No
Building
Story 2
Others
Ownership Freehold






