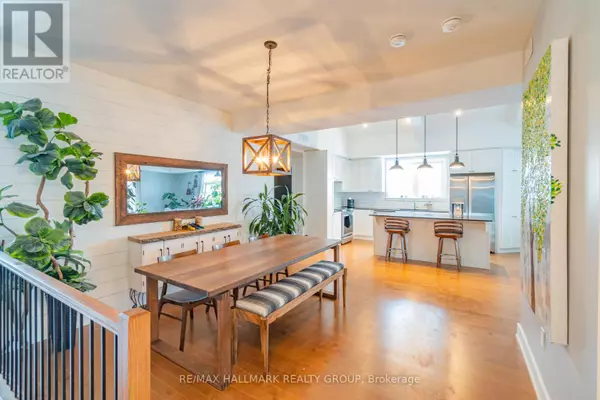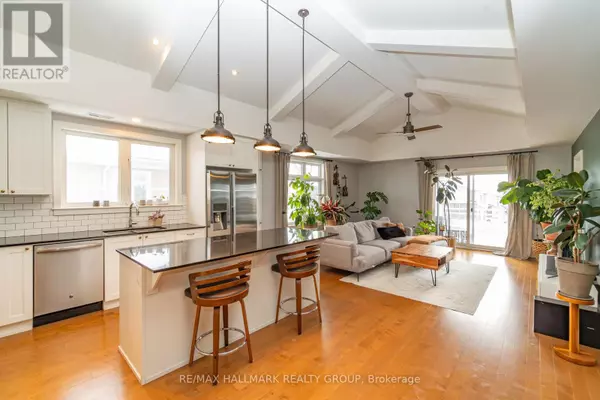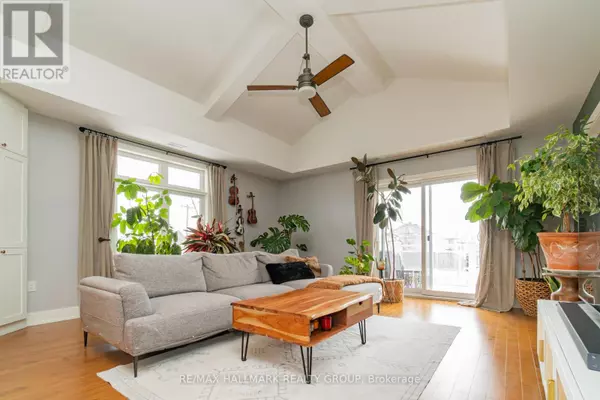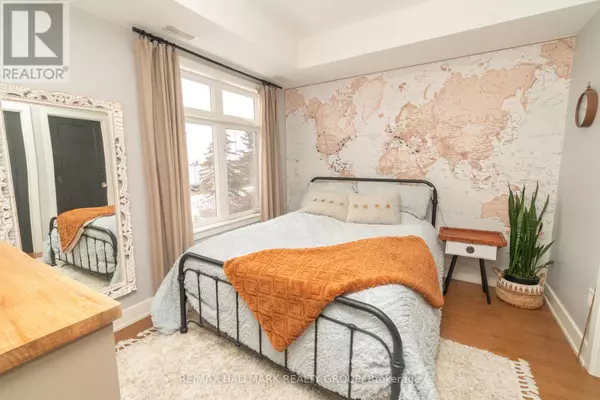228 Mullin Private #8 Ottawa, ON K1W0K6
2 Beds
2 Baths
1,199 SqFt
UPDATED:
Key Details
Property Type Condo
Sub Type Condominium/Strata
Listing Status Active
Purchase Type For Sale
Square Footage 1,199 sqft
Price per Sqft $446
Subdivision 2013 - Mer Bleue/Bradley Estates/Anderson Park
MLS® Listing ID X11930019
Bedrooms 2
Condo Fees $487/mo
Originating Board Ottawa Real Estate Board
Property Description
Location
Province ON
Rooms
Extra Room 1 Main level 3.86 m X 2.667 m Kitchen
Extra Room 2 Main level 4.6 m X 3.86 m Dining room
Extra Room 3 Main level 4.98 m X 4.5 m Living room
Extra Room 4 Main level 3.66 m X 3.05 m Primary Bedroom
Extra Room 5 Main level 3.05 m X 1 m Bathroom
Extra Room 6 Main level 3.66 m X 2.9 m Bedroom
Interior
Heating Forced air
Cooling Central air conditioning
Flooring Hardwood, Ceramic, Slate
Exterior
Parking Features No
Community Features Pet Restrictions
View Y/N No
Total Parking Spaces 1
Private Pool No
Building
Lot Description Landscaped
Others
Ownership Condominium/Strata






