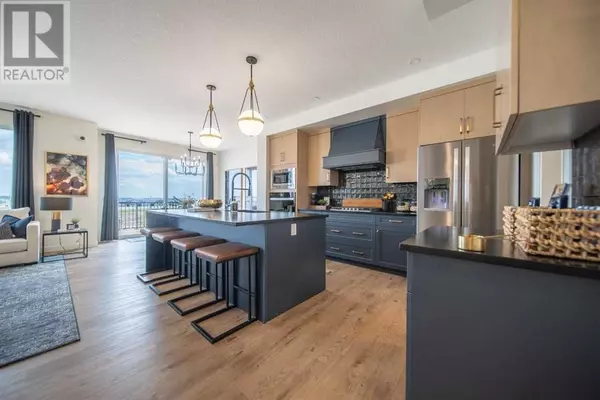151 Saddlebred Place Cochrane, AB T4C3E6
4 Beds
3 Baths
2,279 SqFt
UPDATED:
Key Details
Property Type Single Family Home
Sub Type Freehold
Listing Status Active
Purchase Type For Sale
Square Footage 2,279 sqft
Price per Sqft $324
Subdivision Heartland
MLS® Listing ID A2188580
Bedrooms 4
Half Baths 1
Originating Board Calgary Real Estate Board
Lot Size 3,839 Sqft
Acres 3839.2715
Property Sub-Type Freehold
Property Description
Location
Province AB
Rooms
Extra Room 1 Main level Measurements not available 2pc Bathroom
Extra Room 2 Main level 12.50 M x 15.00 M Great room
Extra Room 3 Main level 10.08 M x 10.58 M Dining room
Extra Room 4 Main level 9.75 M x 13.25 M Kitchen
Extra Room 5 Main level 9.25 M x 8.92 M Bedroom
Extra Room 6 Upper Level Measurements not available 4pc Bathroom
Interior
Heating Forced air,
Cooling None
Flooring Carpeted, Vinyl Plank
Fireplaces Number 1
Exterior
Parking Features Yes
Garage Spaces 2.0
Garage Description 2
Fence Not fenced
View Y/N No
Total Parking Spaces 4
Private Pool No
Building
Story 2
Sewer Municipal sewage system
Others
Ownership Freehold






