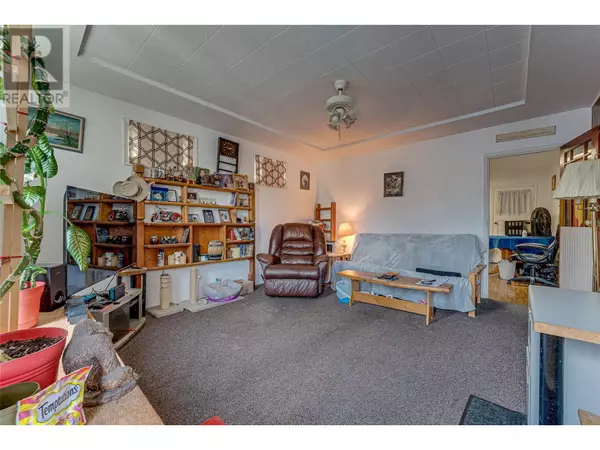4008 29 Street Vernon, BC V1T5B4
4 Beds
2 Baths
1,499 SqFt
UPDATED:
Key Details
Property Type Single Family Home
Sub Type Freehold
Listing Status Active
Purchase Type For Sale
Square Footage 1,499 sqft
Price per Sqft $346
Subdivision City Of Vernon
MLS® Listing ID 10333244
Bedrooms 4
Originating Board Association of Interior REALTORS®
Year Built 1948
Lot Size 4,791 Sqft
Acres 4791.6
Property Sub-Type Freehold
Property Description
Location
Province BC
Zoning Unknown
Rooms
Extra Room 1 Lower level 9'11'' x 10'6'' Bedroom
Extra Room 2 Lower level 5'10'' x 8'5'' Bedroom
Extra Room 3 Lower level 9'5'' x 5'0'' 4pc Bathroom
Extra Room 4 Lower level 9'5'' x 20'5'' Kitchen
Extra Room 5 Lower level 11'9'' x 17'1'' Family room
Extra Room 6 Main level 21'7'' x 13'1'' Kitchen
Interior
Heating Forced air
Flooring Carpeted, Laminate, Tile
Exterior
Parking Features No
Community Features Pets Allowed
View Y/N No
Roof Type Unknown
Total Parking Spaces 5
Private Pool No
Building
Story 2
Sewer Municipal sewage system
Others
Ownership Freehold
Virtual Tour https://kuula.co/share/collection/7KrtR?logo=-1&info=0&fs=1&vr=1&initload=0&thumbs=1






