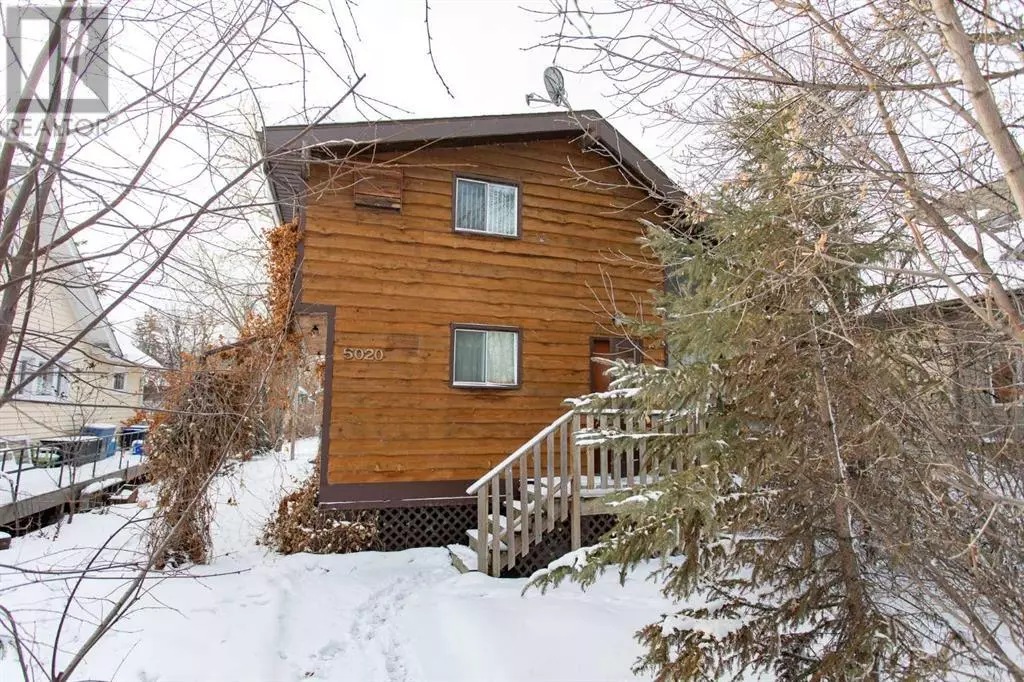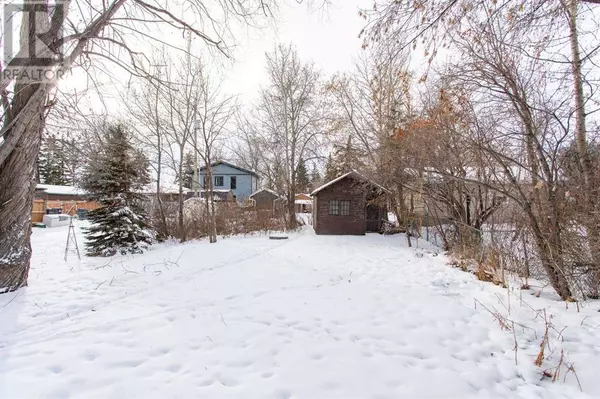5020 35 Street Sylvan Lake, AB T4S1B3
3 Beds
1 Bath
1,032 SqFt
UPDATED:
Key Details
Property Type Single Family Home
Sub Type Freehold
Listing Status Active
Purchase Type For Sale
Square Footage 1,032 sqft
Price per Sqft $406
Subdivision Cottage Area
MLS® Listing ID A2189291
Bedrooms 3
Originating Board Central Alberta REALTORS® Association
Year Built 1979
Lot Size 5,740 Sqft
Acres 5740.0
Property Sub-Type Freehold
Property Description
Location
Province AB
Rooms
Extra Room 1 Second level 12.75 Ft x 9.42 Ft Bedroom
Extra Room 2 Second level 12.75 Ft x 13.42 Ft Bedroom
Extra Room 3 Main level 11.42 Ft x 10.58 Ft Bedroom
Extra Room 4 Main level 13.42 Ft x 23.25 Ft Living room
Extra Room 5 Main level 9.58 Ft x 12.00 Ft Kitchen
Extra Room 6 Main level 4.92 Ft x 7.00 Ft 3pc Bathroom
Interior
Heating , Wood Stove
Cooling None
Flooring Wood
Fireplaces Number 1
Exterior
Parking Features No
Fence Not fenced
Community Features Golf Course Development, Lake Privileges, Fishing
View Y/N No
Total Parking Spaces 2
Private Pool No
Building
Story 1.5
Others
Ownership Freehold






