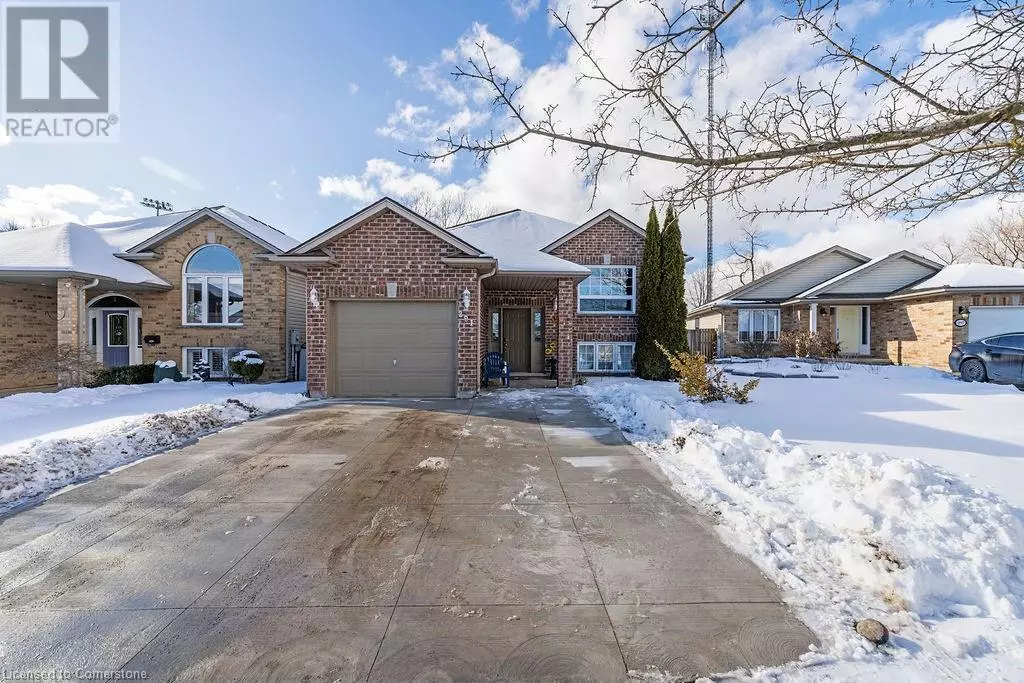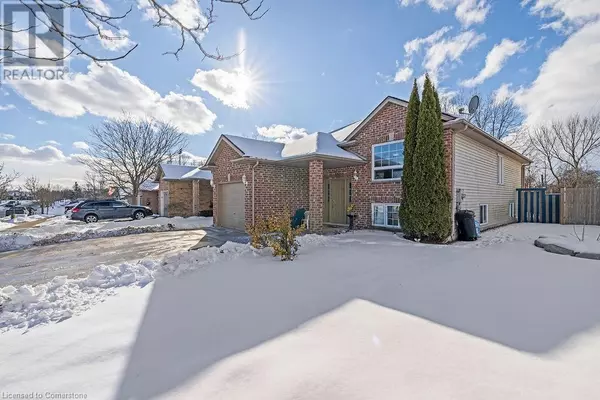291 ST LAWRENCE Drive Welland, ON L2C7H7
5 Beds
2 Baths
2,232 SqFt
UPDATED:
Key Details
Property Type Single Family Home
Sub Type Freehold
Listing Status Active
Purchase Type For Sale
Square Footage 2,232 sqft
Price per Sqft $335
Subdivision 767 - N. Welland
MLS® Listing ID 40693939
Style Raised bungalow
Bedrooms 5
Originating Board Cornerstone - Hamilton-Burlington
Year Built 2001
Property Sub-Type Freehold
Property Description
Location
Province ON
Rooms
Extra Room 1 Lower level Measurements not available Utility room
Extra Room 2 Lower level Measurements not available 3pc Bathroom
Extra Room 3 Lower level Measurements not available Laundry room
Extra Room 4 Lower level 10'10'' x 9'1'' Bedroom
Extra Room 5 Lower level 13'7'' x 9'8'' Bedroom
Extra Room 6 Lower level 30'4'' x 18'4'' Family room
Interior
Cooling Central air conditioning
Fireplaces Number 1
Exterior
Parking Features Yes
Community Features Quiet Area
View Y/N No
Total Parking Spaces 5
Private Pool No
Building
Story 1
Sewer Municipal sewage system
Architectural Style Raised bungalow
Others
Ownership Freehold
Virtual Tour https://youtu.be/oovLxnS9LeI






