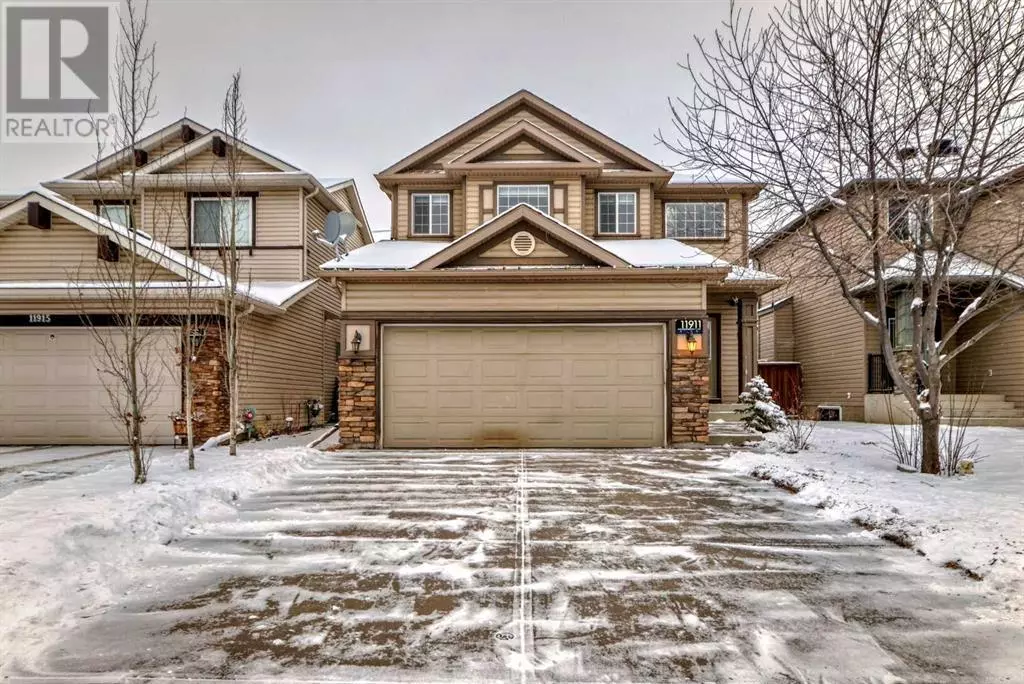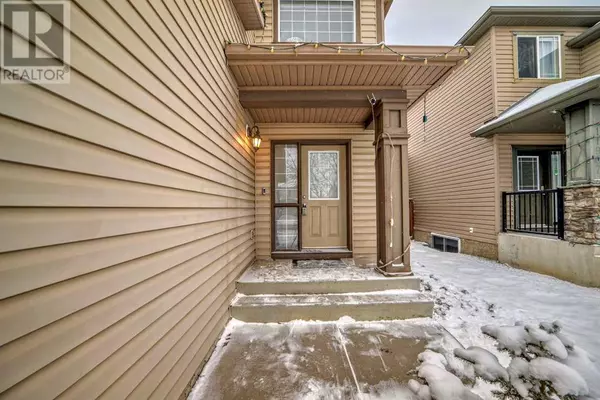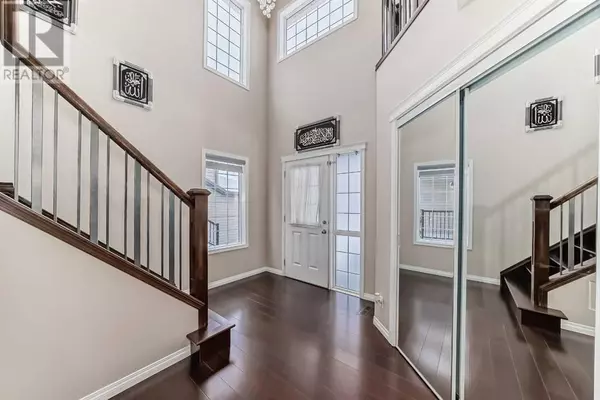11911 Coventry Hills Way NE Calgary, AB T3K6J7
4 Beds
4 Baths
2,256 SqFt
UPDATED:
Key Details
Property Type Single Family Home
Sub Type Freehold
Listing Status Active
Purchase Type For Sale
Square Footage 2,256 sqft
Price per Sqft $339
Subdivision Coventry Hills
MLS® Listing ID A2190863
Bedrooms 4
Half Baths 1
Originating Board Calgary Real Estate Board
Year Built 2006
Lot Size 4,176 Sqft
Acres 4176.3975
Property Sub-Type Freehold
Property Description
Location
Province AB
Rooms
Extra Room 1 Second level 16.25 Ft x 14.58 Ft Primary Bedroom
Extra Room 2 Second level 10.33 Ft x 10.67 Ft Bedroom
Extra Room 3 Second level 10.00 Ft x 10.67 Ft Bedroom
Extra Room 4 Second level 16.75 Ft x 10.92 Ft Bonus Room
Extra Room 5 Second level .00 Ft x .00 Ft 4pc Bathroom
Extra Room 6 Second level .00 Ft x .00 Ft 5pc Bathroom
Interior
Heating Other,
Cooling None
Flooring Carpeted, Ceramic Tile, Marble/Granite/Quartz, Hardwood
Fireplaces Number 1
Exterior
Parking Features Yes
Garage Spaces 2.0
Garage Description 2
Fence Fence
View Y/N No
Total Parking Spaces 4
Private Pool No
Building
Lot Description Landscaped
Story 2
Others
Ownership Freehold






