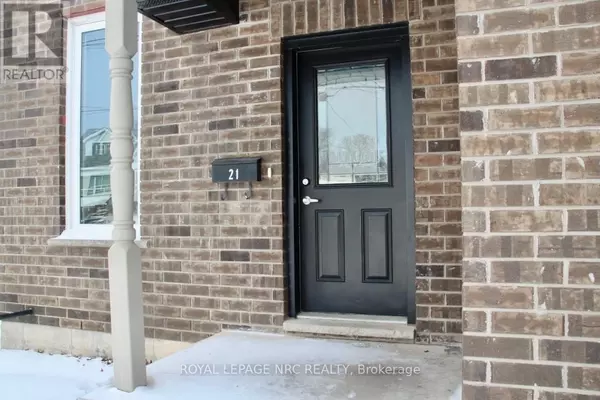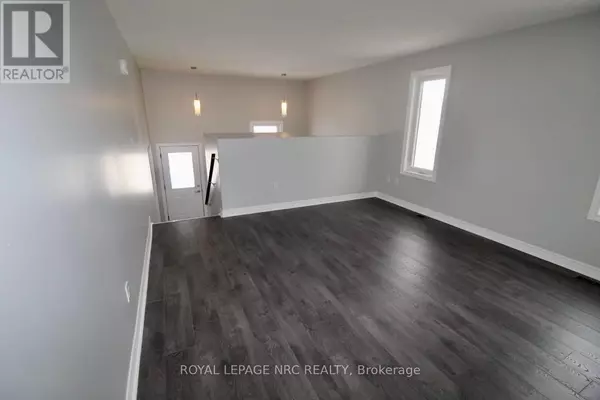21 ALMOND STREET Welland (768 - Welland Downtown), ON L3B3P6
4 Beds
2 Baths
699 SqFt
UPDATED:
Key Details
Property Type Single Family Home
Sub Type Freehold
Listing Status Active
Purchase Type For Sale
Square Footage 699 sqft
Price per Sqft $843
Subdivision 768 - Welland Downtown
MLS® Listing ID X11946006
Style Raised bungalow
Bedrooms 4
Originating Board Niagara Association of REALTORS®
Property Sub-Type Freehold
Property Description
Location
Province ON
Rooms
Extra Room 1 Lower level 3.78 m X 3.69 m Bedroom 3
Extra Room 2 Lower level 3.78 m X 4.51 m Bedroom 4
Extra Room 3 Lower level 4.31 m X 3.78 m Family room
Extra Room 4 Lower level 3.84 m X 2.83 m Laundry room
Extra Room 5 Main level 3.96 m X 1.95 m Foyer
Extra Room 6 Main level 5.24 m X 3.96 m Kitchen
Interior
Heating Forced air
Cooling Central air conditioning
Exterior
Parking Features Yes
Community Features School Bus
View Y/N No
Total Parking Spaces 2
Private Pool No
Building
Story 1
Sewer Sanitary sewer
Architectural Style Raised bungalow
Others
Ownership Freehold






