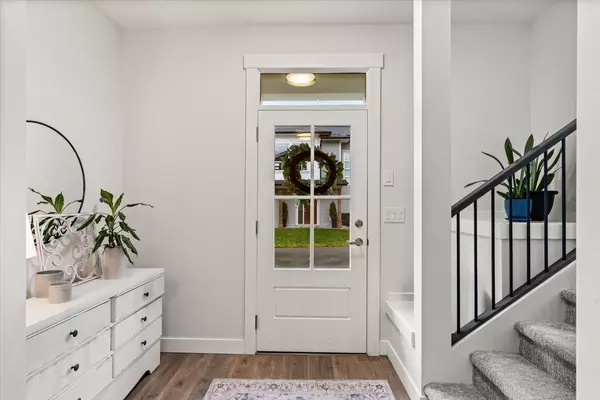7450 MORROW RD #4 Agassiz, BC V0M1A2
4 Beds
3 Baths
2,239 SqFt
UPDATED:
Key Details
Property Type Condo
Sub Type Strata
Listing Status Active
Purchase Type For Sale
Square Footage 2,239 sqft
Price per Sqft $410
MLS® Listing ID R2960543
Style Basement entry
Bedrooms 4
Originating Board Chilliwack & District Real Estate Board
Year Built 2023
Lot Size 4,088 Sqft
Acres 4088.0
Property Sub-Type Strata
Property Description
Location
Province BC
Rooms
Extra Room 1 Lower level 18 ft , 5 in X 5 ft , 1 in Kitchen
Extra Room 2 Lower level 13 ft , 5 in X 9 ft , 7 in Bedroom 4
Extra Room 3 Lower level 7 ft X 13 ft , 2 in Laundry room
Extra Room 4 Lower level 16 ft X 5 ft Foyer
Extra Room 5 Lower level 18 ft , 5 in X 10 ft Living room
Extra Room 6 Main level 11 ft X 10 ft , 4 in Dining room
Interior
Heating Forced air,
Fireplaces Number 1
Exterior
Parking Features Yes
Garage Spaces 2.0
Garage Description 2
View Y/N Yes
View View
Private Pool No
Building
Story 2
Architectural Style Basement entry
Others
Ownership Strata






