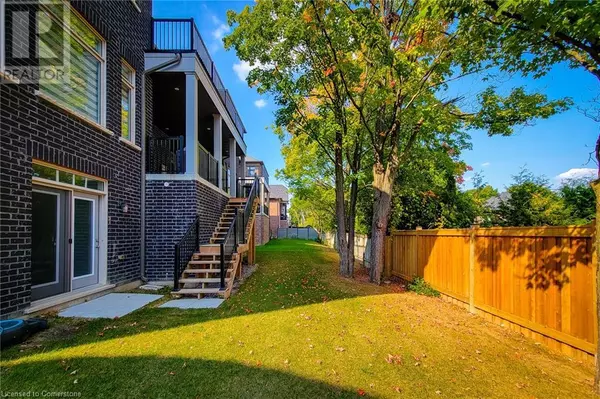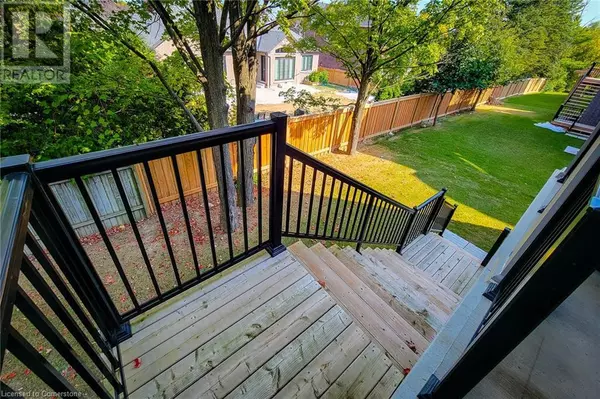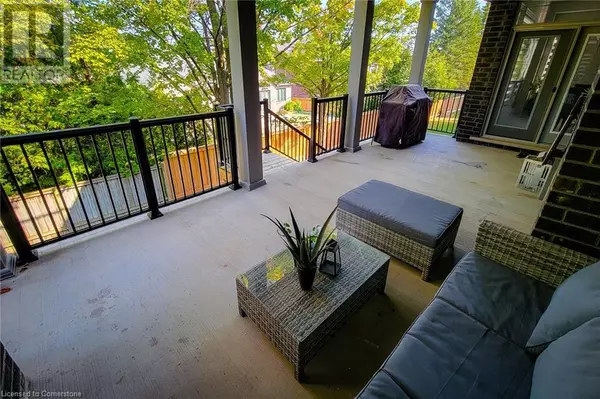90 STOKES Drive Nobleton, ON L0G1N0
7 Beds
7 Baths
7,456 SqFt
OPEN HOUSE
Sun Feb 23, 2:00am - 4:00pm
UPDATED:
Key Details
Property Type Single Family Home
Sub Type Freehold
Listing Status Active
Purchase Type For Sale
Square Footage 7,456 sqft
Price per Sqft $361
Subdivision King
MLS® Listing ID 40692166
Style 2 Level
Bedrooms 7
Half Baths 1
Originating Board Cornerstone - Hamilton-Burlington
Property Sub-Type Freehold
Property Description
Location
Province ON
Rooms
Extra Room 1 Second level Measurements not available 3pc Bathroom
Extra Room 2 Second level 12'0'' x 14'0'' Bedroom
Extra Room 3 Second level Measurements not available 3pc Bathroom
Extra Room 4 Second level 14'6'' x 13'6'' Bedroom
Extra Room 5 Second level Measurements not available 5pc Bathroom
Extra Room 6 Second level Measurements not available 3pc Bathroom
Interior
Cooling Central air conditioning
Fireplaces Number 2
Exterior
Parking Features Yes
Community Features Community Centre, School Bus
View Y/N No
Total Parking Spaces 7
Private Pool No
Building
Story 2
Sewer Municipal sewage system
Architectural Style 2 Level
Others
Ownership Freehold






