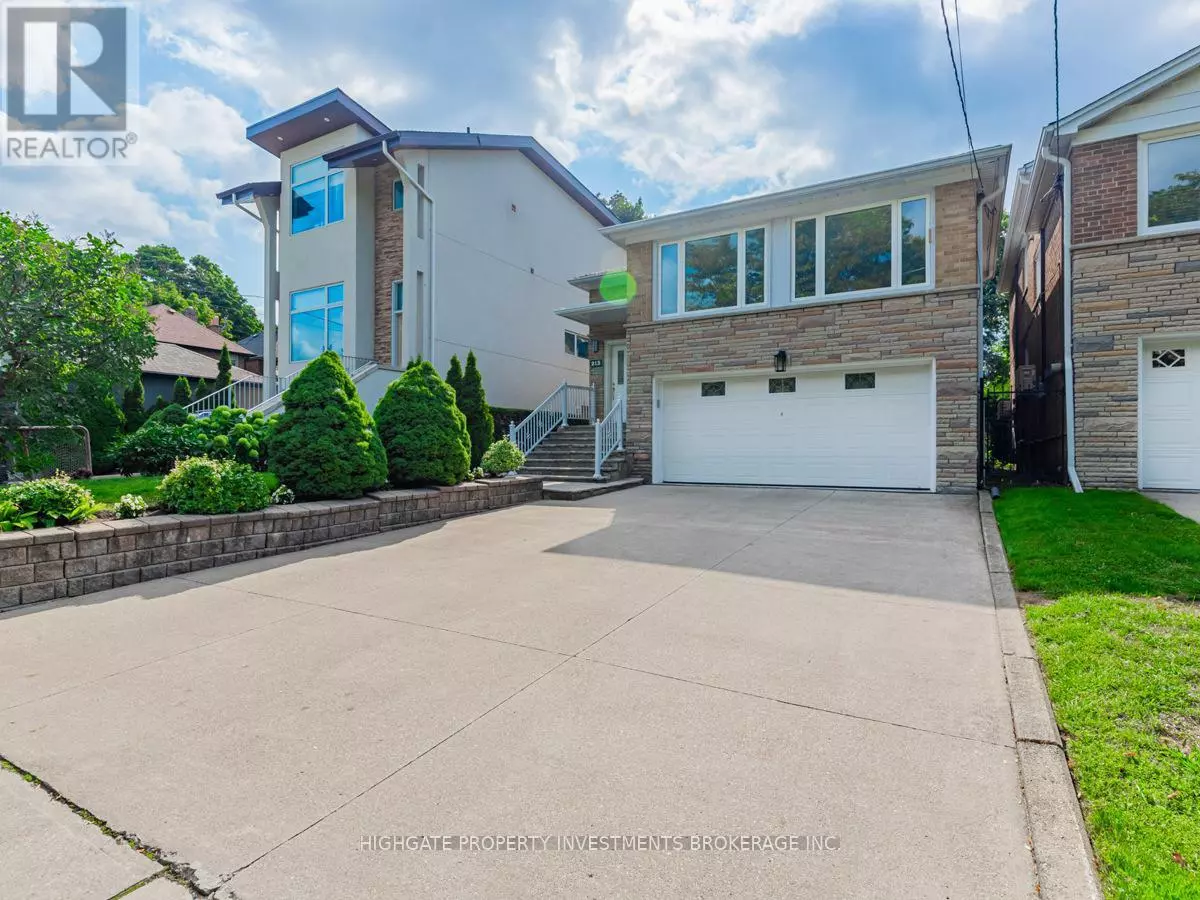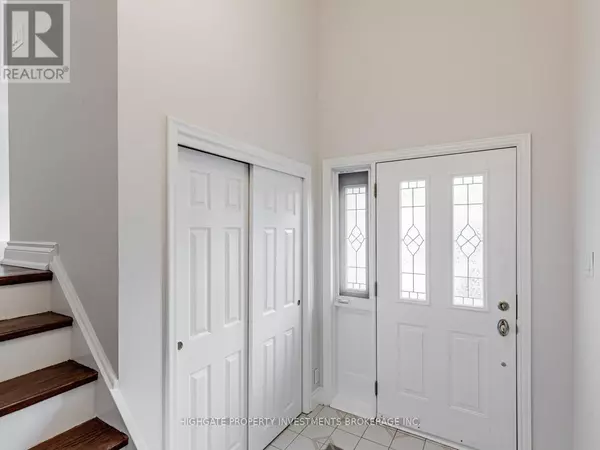213 BRIAR HILL AVENUE Toronto (lawrence Park South), ON M4R1J1
4 Beds
2 Baths
UPDATED:
Key Details
Property Type Single Family Home
Sub Type Freehold
Listing Status Active
Purchase Type For Rent
Subdivision Lawrence Park South
MLS® Listing ID C11951233
Bedrooms 4
Half Baths 1
Originating Board Toronto Regional Real Estate Board
Property Sub-Type Freehold
Property Description
Location
Province ON
Rooms
Extra Room 1 Lower level 2.7 m X 4.3 m Bedroom 4
Extra Room 2 Lower level 6.54 m X 2.99 m Family room
Extra Room 3 Lower level Measurements not available Recreational, Games room
Extra Room 4 Main level 4.87 m X 5.66 m Living room
Extra Room 5 Main level 3.52 m X 4.9 m Dining room
Extra Room 6 Main level 2.86 m X 4.05 m Kitchen
Interior
Heating Forced air
Cooling Central air conditioning
Flooring Hardwood, Tile, Ceramic, Laminate
Exterior
Parking Features Yes
View Y/N No
Total Parking Spaces 6
Private Pool No
Building
Story 1.5
Sewer Sanitary sewer
Others
Ownership Freehold
Acceptable Financing Monthly
Listing Terms Monthly






