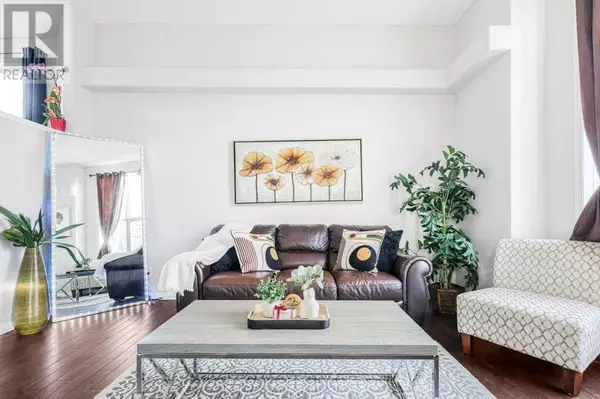149 Coverton Circle NE Calgary, AB T3K4R7
3 Beds
2 Baths
1,028 SqFt
UPDATED:
Key Details
Property Type Single Family Home
Sub Type Freehold
Listing Status Active
Purchase Type For Sale
Square Footage 1,028 sqft
Price per Sqft $549
Subdivision Coventry Hills
MLS® Listing ID A2191733
Style Bi-level
Bedrooms 3
Originating Board Calgary Real Estate Board
Year Built 1997
Lot Size 3,433 Sqft
Acres 3433.6875
Property Sub-Type Freehold
Property Description
Location
Province AB
Rooms
Extra Room 1 Second level 8.17 Ft x 4.92 Ft 4pc Bathroom
Extra Room 2 Second level 7.50 Ft x 9.00 Ft Bedroom
Extra Room 3 Second level 11.67 Ft x 12.00 Ft Primary Bedroom
Extra Room 4 Second level 9.00 Ft x 10.75 Ft Dining room
Extra Room 5 Second level 11.67 Ft x 12.50 Ft Kitchen
Extra Room 6 Second level 9.25 Ft x 10.25 Ft Living room
Interior
Heating Forced air
Cooling None
Flooring Ceramic Tile, Hardwood
Exterior
Parking Features No
Fence Fence
View Y/N Yes
View View
Total Parking Spaces 3
Private Pool No
Building
Lot Description Fruit trees, Landscaped
Architectural Style Bi-level
Others
Ownership Freehold
Virtual Tour https://youriguide.com/2zqjt_149_coverton_cir_ne_calgary_ab/






