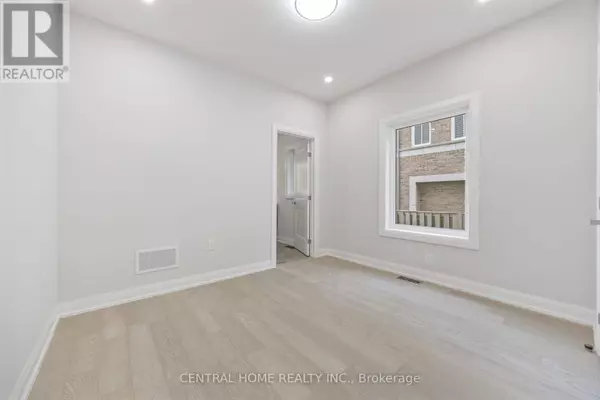2954 ELGIN MILLS ROAD E Markham (victoria Square), ON L6C1K9
5 Beds
6 Baths
UPDATED:
Key Details
Property Type Single Family Home
Sub Type Freehold
Listing Status Active
Purchase Type For Sale
Subdivision Victoria Square
MLS® Listing ID N11952693
Bedrooms 5
Half Baths 1
Originating Board Toronto Regional Real Estate Board
Property Sub-Type Freehold
Property Description
Location
Province ON
Rooms
Extra Room 1 Second level 5.18 m X 3.04 m Dining room
Extra Room 2 Second level 5.18 m X 3.35 m Living room
Extra Room 3 Second level 5.48 m X 5.18 m Kitchen
Extra Room 4 Second level 5.18 m X 3.96 m Family room
Extra Room 5 Third level 5.18 m X 4.57 m Primary Bedroom
Extra Room 6 Third level 5.18 m X 2.74 m Bedroom 2
Interior
Heating Forced air
Cooling Central air conditioning
Flooring Hardwood
Exterior
Parking Features Yes
View Y/N No
Total Parking Spaces 4
Private Pool No
Building
Story 3
Sewer Sanitary sewer
Others
Ownership Freehold






